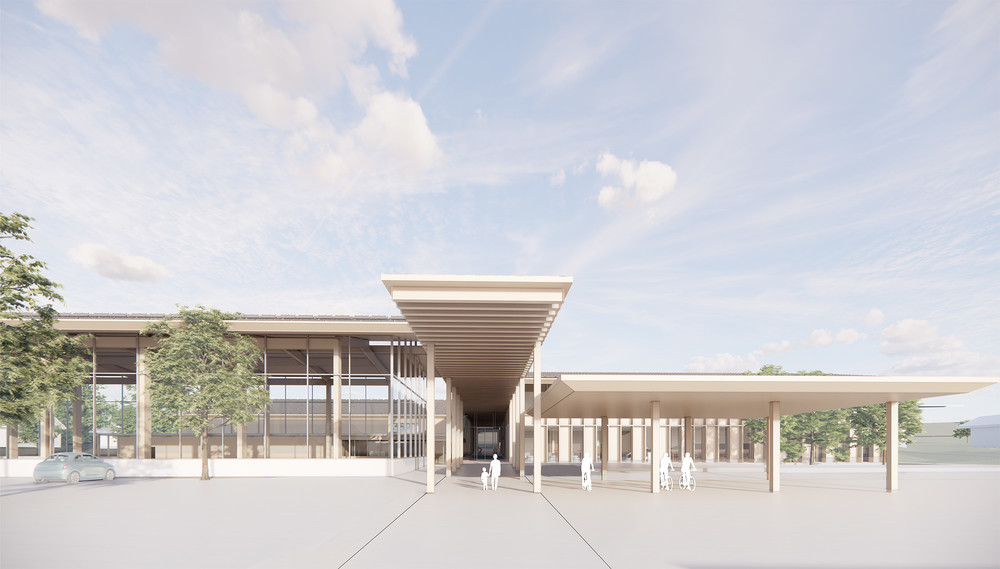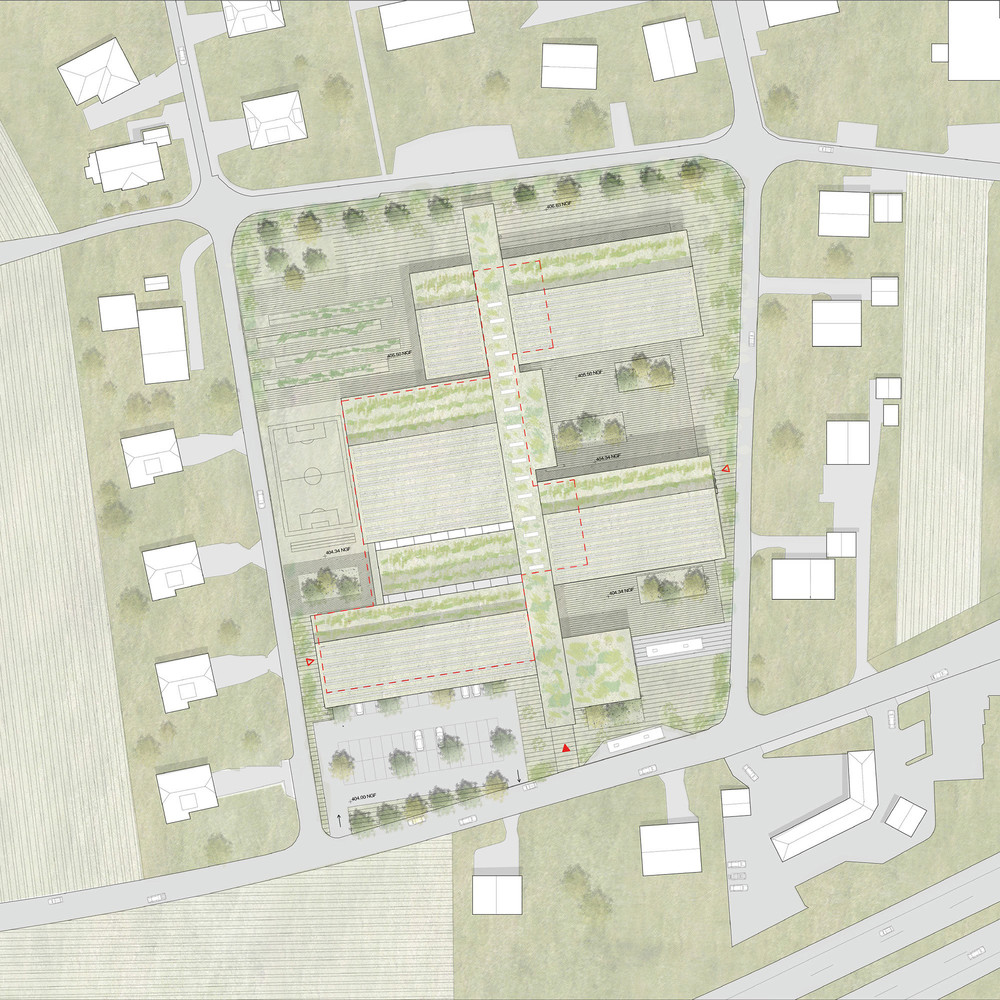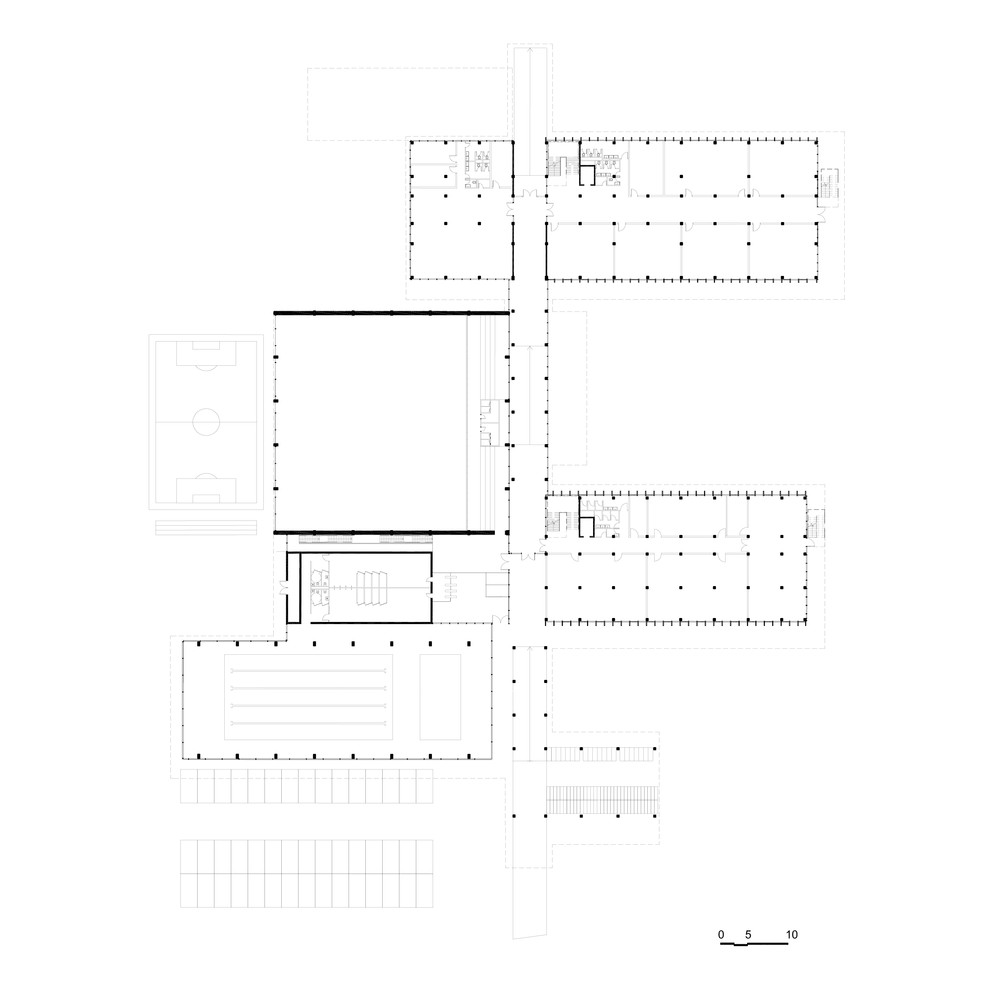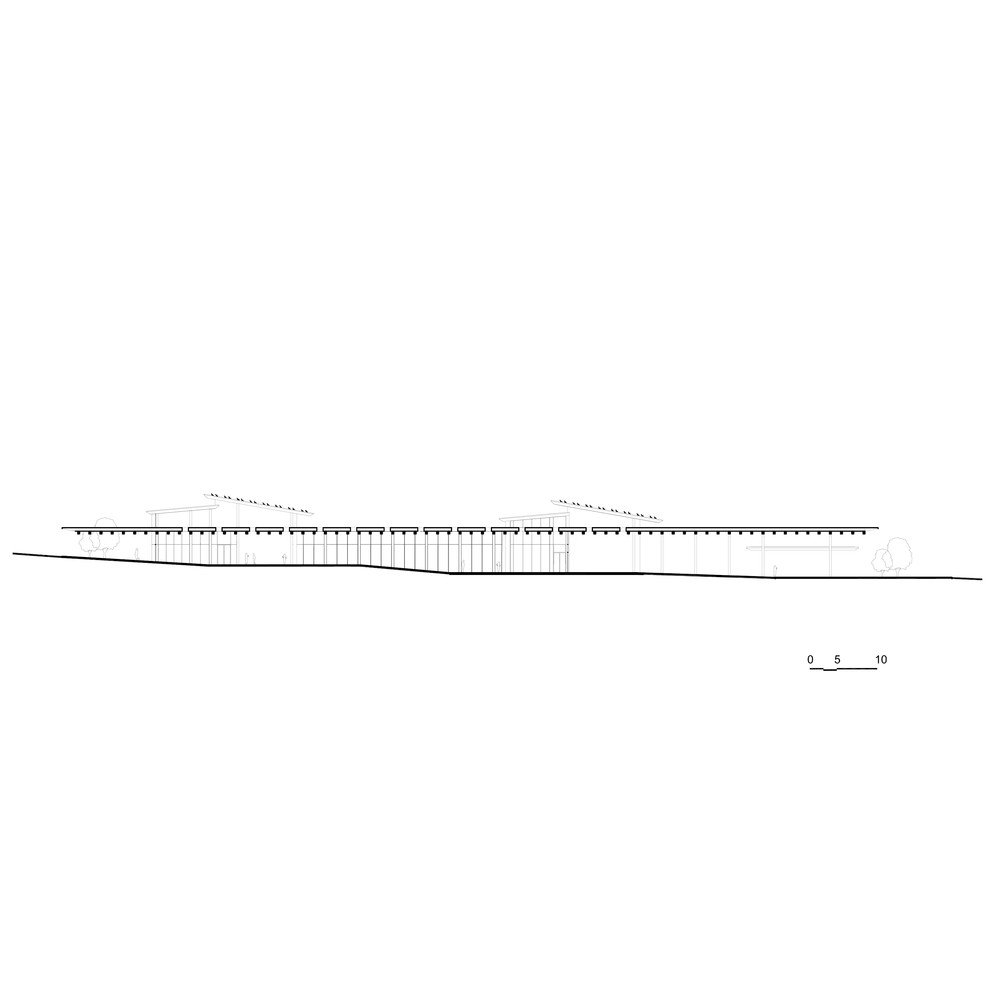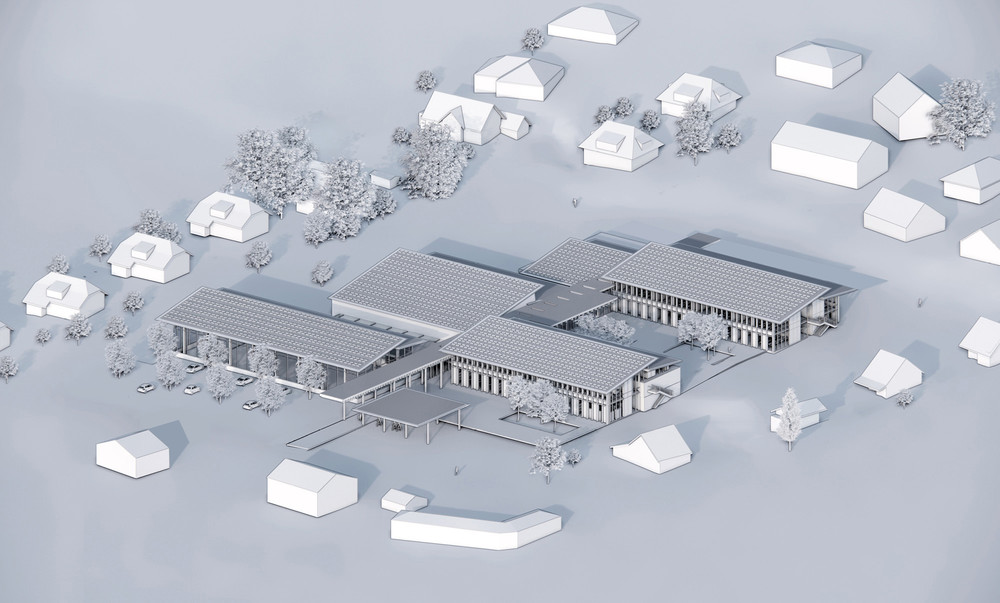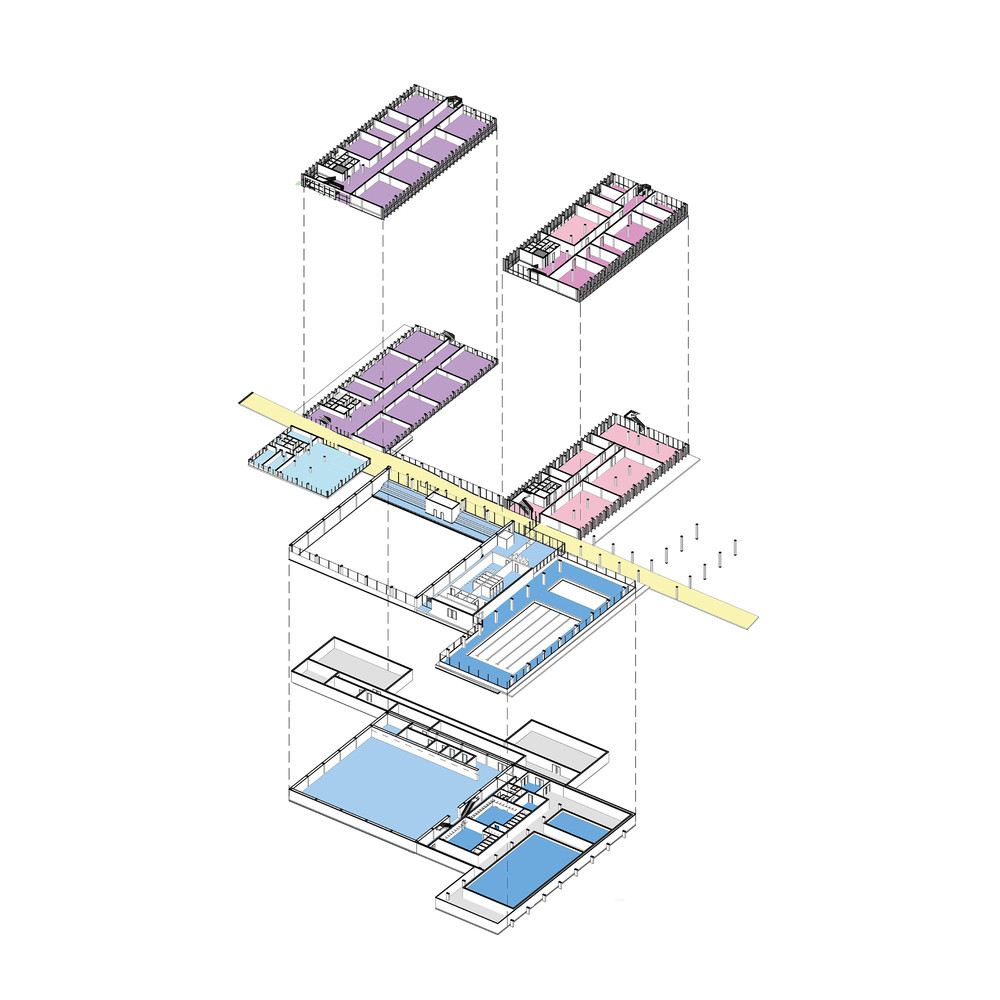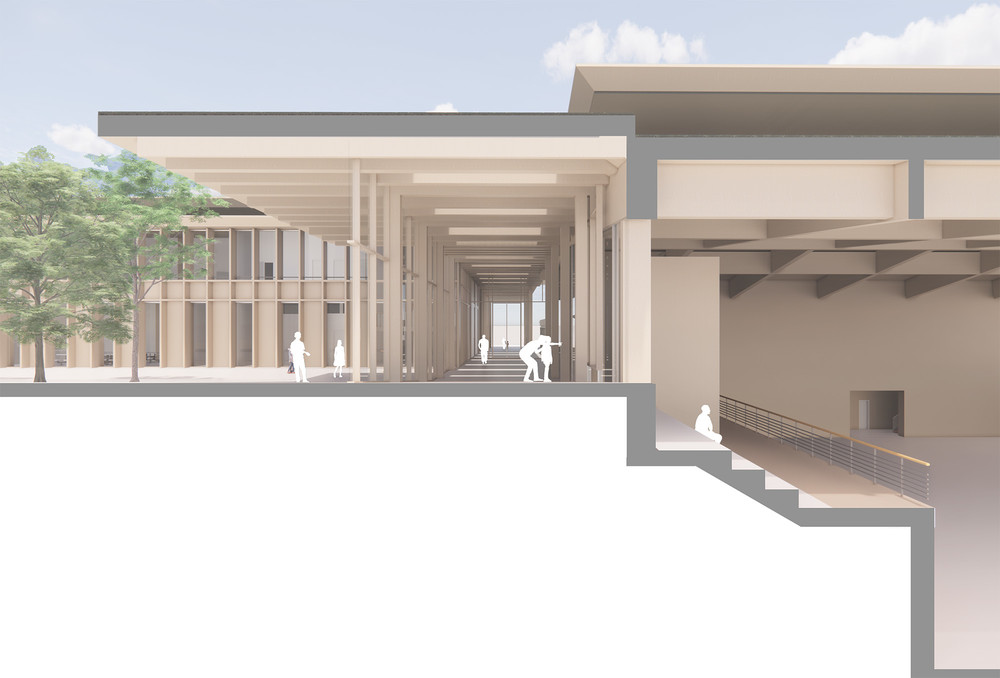Projects
Acantha
Competition for a school and sports complex, Echandens (CH)
The site is an intermingling of the residential pavilion fabric and vineyard fields. The new Echandens school and sports complex is inspired by this genius loci to generate the organisation of the built volumes and outdoor spaces.
The project is made up of East-West strips that alternate mass and void, crossed by a North-South connecting axis, referring to the vineyards on the slopes along lac Léman.
The functions are organised along the central spine, which is common to the school complex and the sports complex. It connects on either side alternating plugs of buildings and outdoor spaces that respond to the sequences of the surrounding residential area. It is a gently sloping circulation that follows the slope of the site, covered in the Southern part to connect the swimming pool and the gymnasium, then enclosed in the Northern part to connect the school and its side facilities (crèche, refectory, etc.).
The outdoor spaces are interspersed between the buildings, forming more intimate spaces, designed for the well-being of children and teenagers.
A compact building, green roofs covered with photovoltaic panels, bio-sourced materials such as wood for the facades and terracotta for the floors, contribute to creating a sustainable environment.
Programme: Construction of a school and sports complex including classrooms, administration, a gymnastics hall, a rhythmic room, an indoor swimming pool, extracurricular facilities (care service, crèche, refectory, toy library, media library), car/bus/cycle parks, and outdoor areas (gardens, playgrounds, multi-sports field) | Area: 5,900 m² | Competition: 2022
Client: Town of Echandens, Switzerland | Architect: CroMe Studio | Images: ©CroMe Studio.
