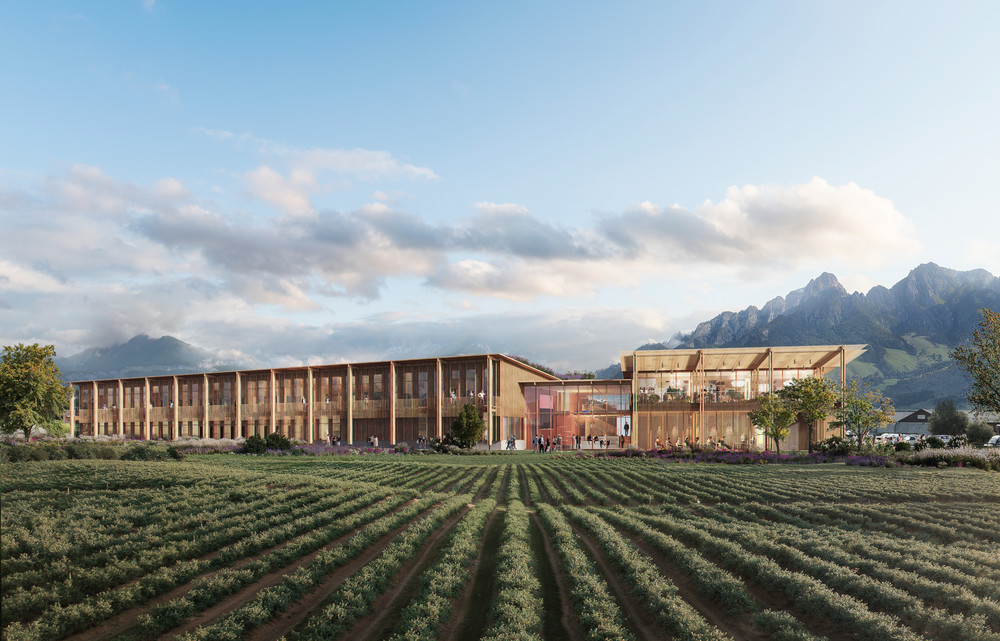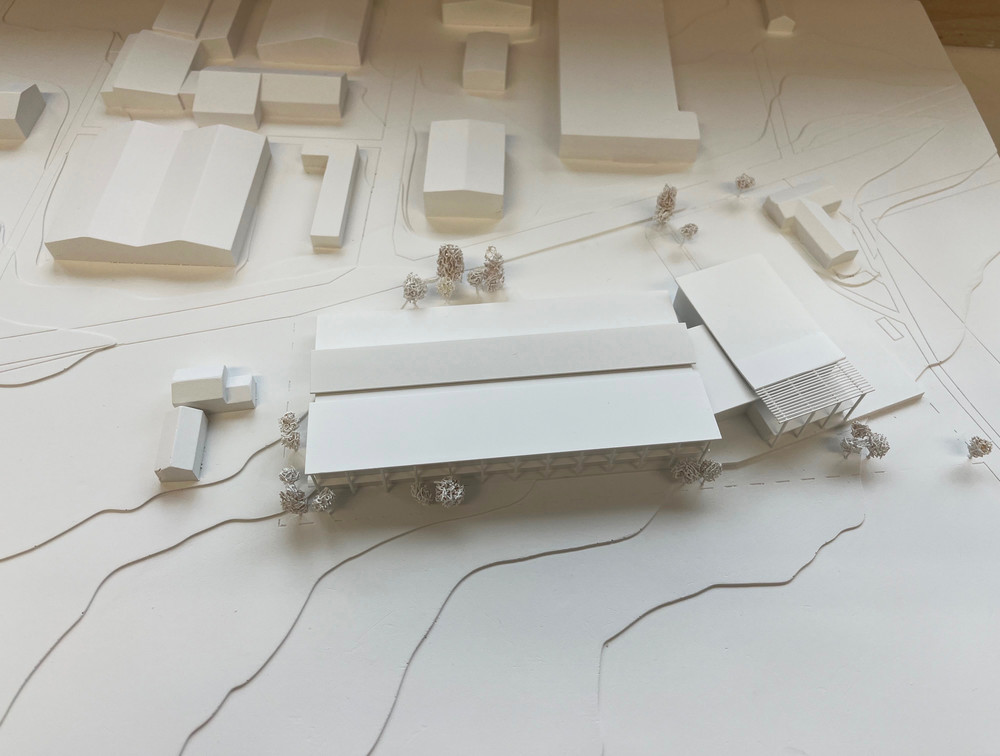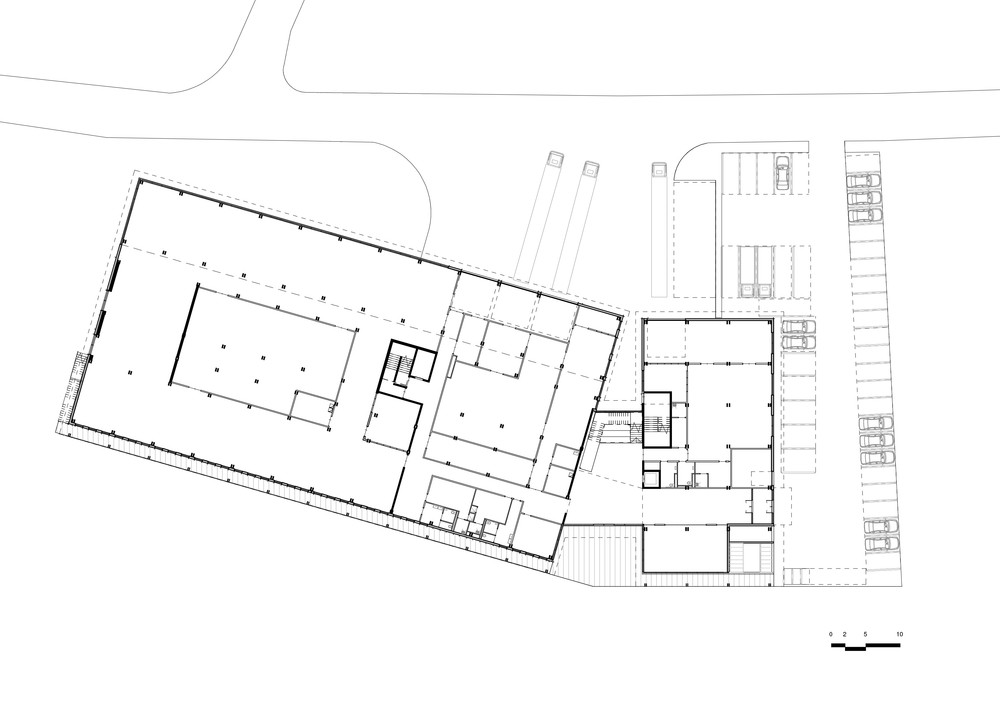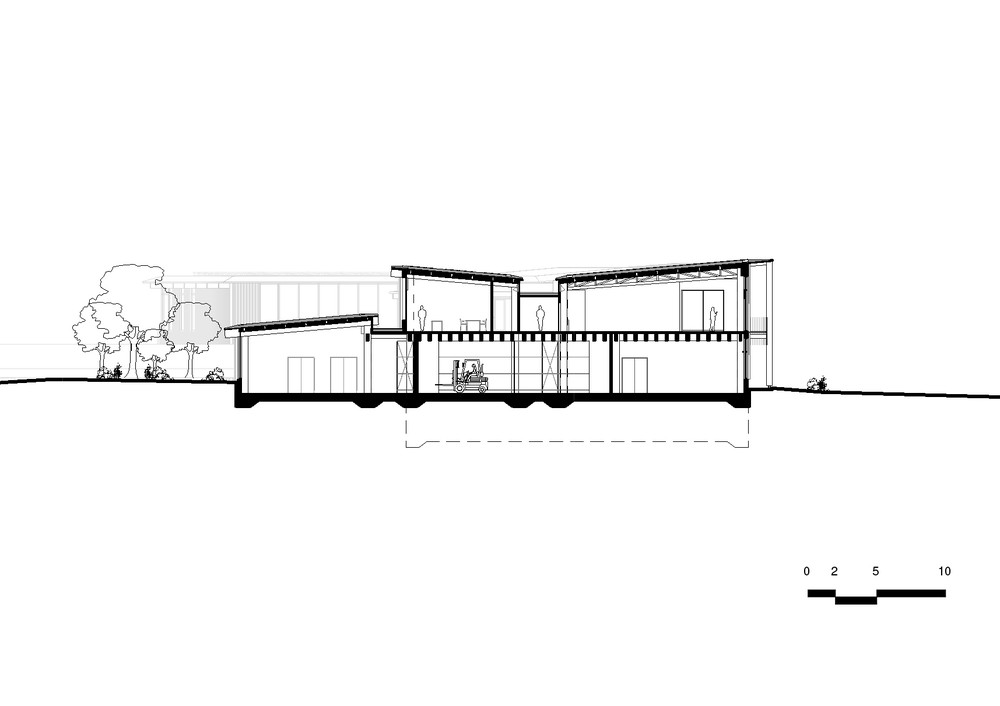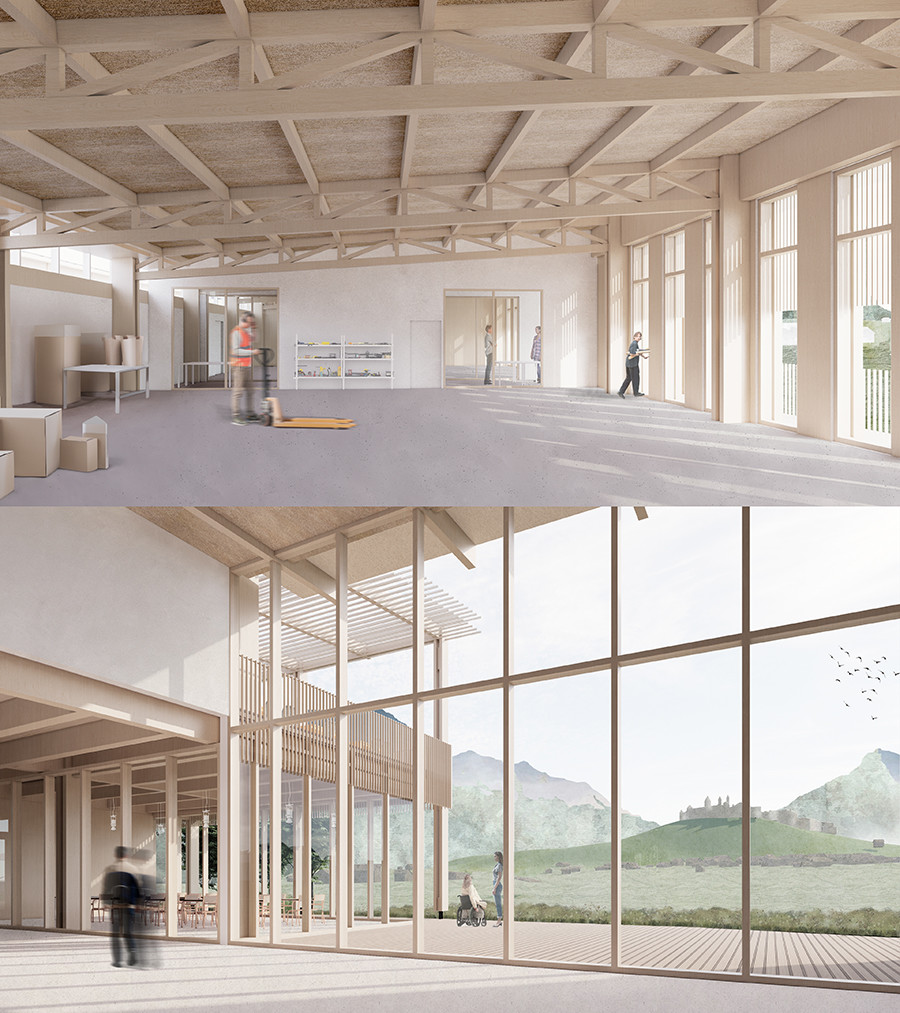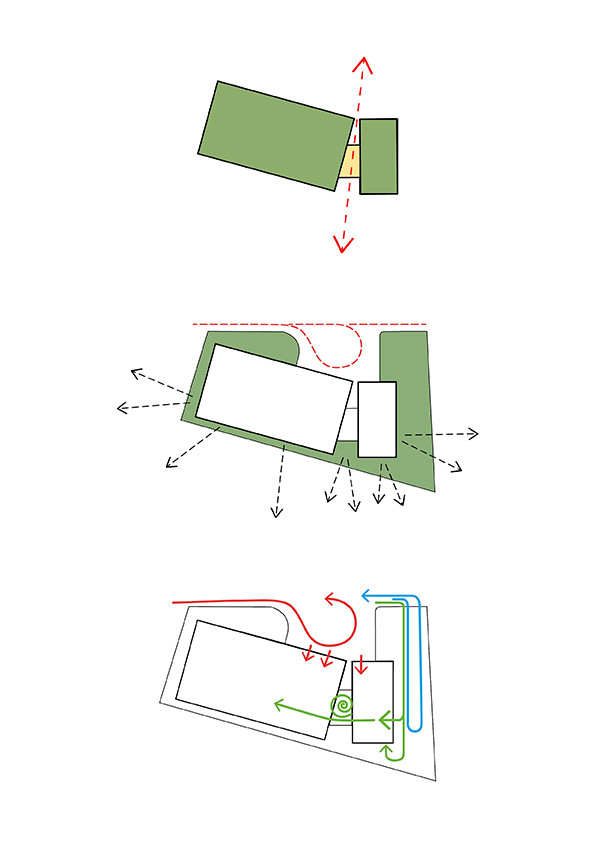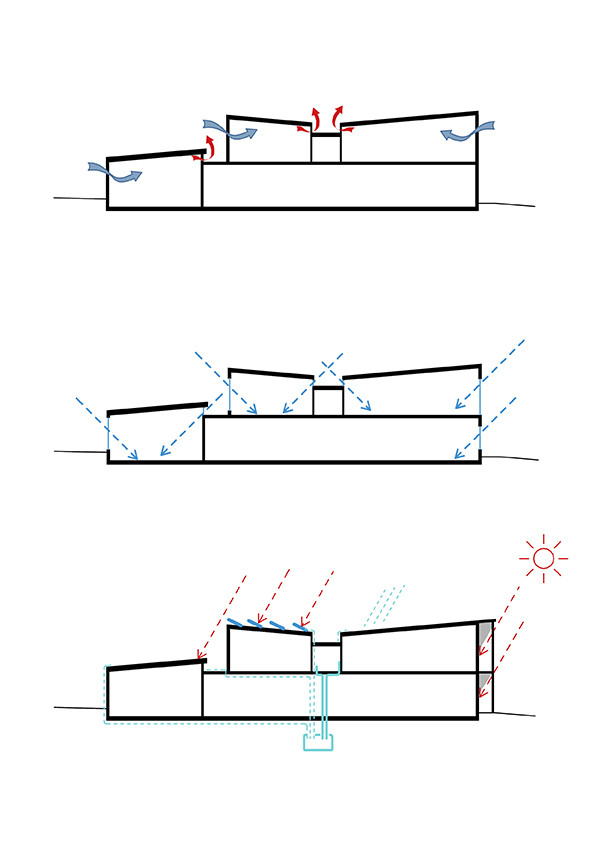Projects
Fondation Clos Fleuri
Competition for the construction of professional workshops
Nestled amidst a national heritage site and rural landscape, the new building for Clos Fleuri’s professional workshops draws inspiration from its surroundings. The project captures the natural elements of the site to foster the optimal living conditions and a stimulating environment for its users.
Two volumes separated by a visual gap blend into the rural landscape. The fragmentation allows for harmony with the surrounding buildings both in terms of volume and scale. The roof of the building folds to act as a fifth façade facing the castle’s viewpoint. Through its inclined panels, it expands the building towards the rural panorama and captures light, sun and fresh air.
The structure is designed to minimize impact on the interior layout and allow for easy reconfiguration in the future, ensuring flexibility and reversibility. It follows and supports the functional and formal organization of the building through a system of columns and beams that extend outward to rhythm the south façade. Here, the interplay of vertical windows and wooden cladding seamlessly blends into the landscape, echoing the rhythm of the agricultural fields.
Program: Professional workshops, caféteria | Area: 5 500 m² | Adress: Epagny, Suisse | Competition: 2024
Client: Fondation Clos Fleuri | Team: CroMe Studio (Architect), Bollinger + Grohmann Engineers (Structure) | Images: © Lemons Bucket /CroMe Studio
