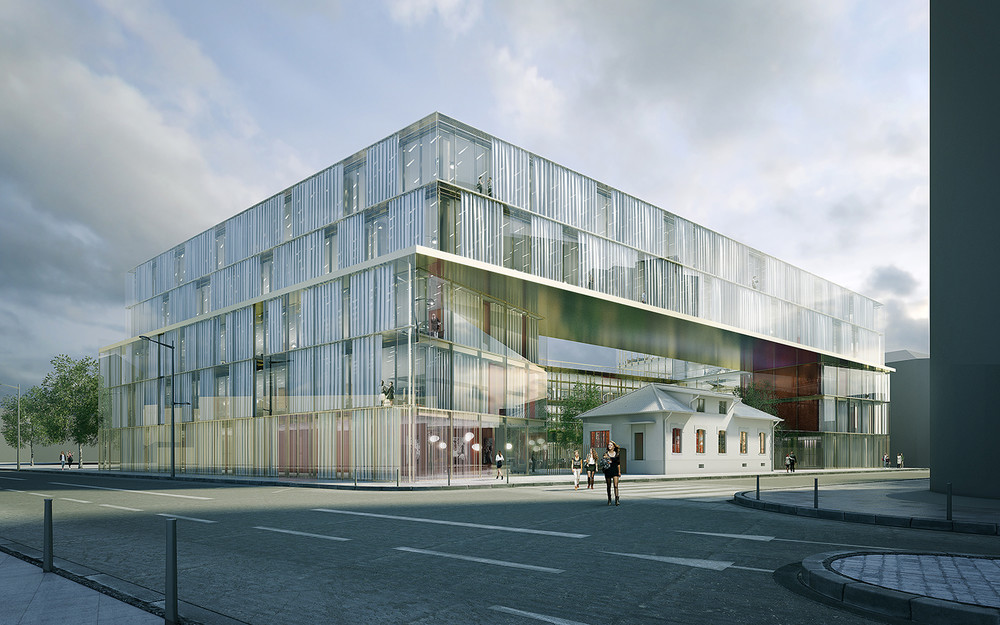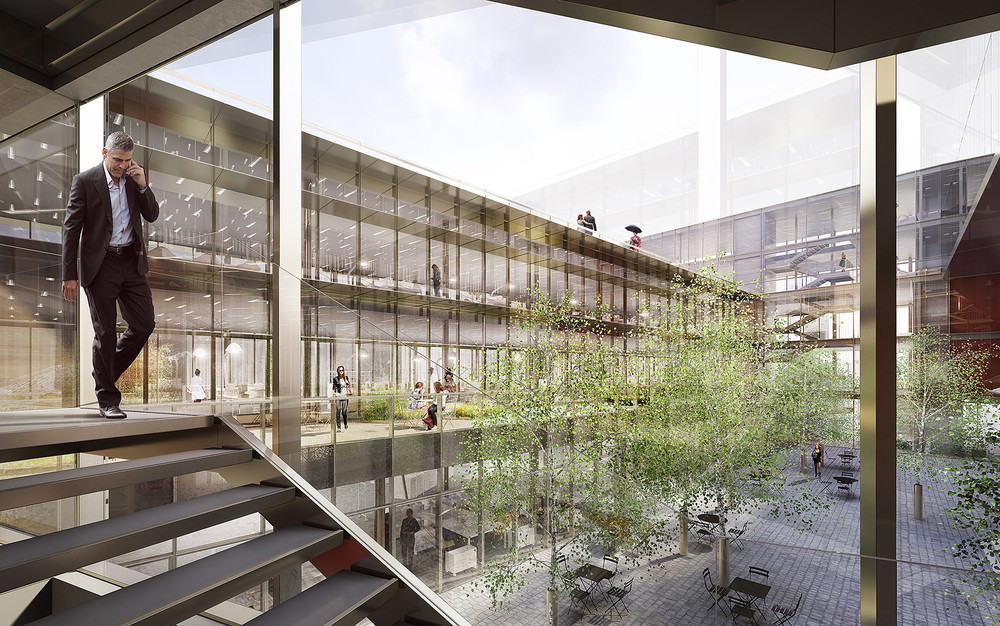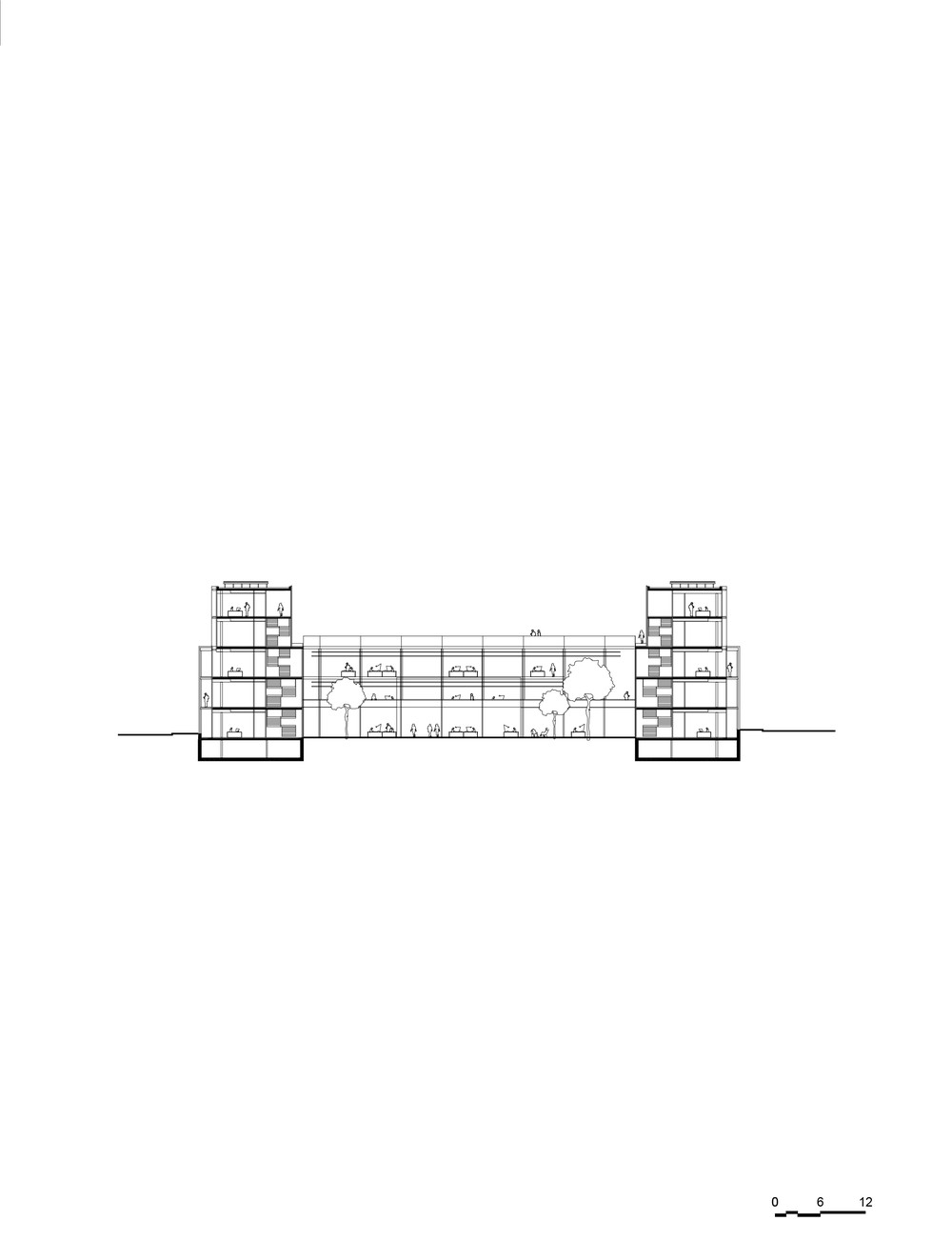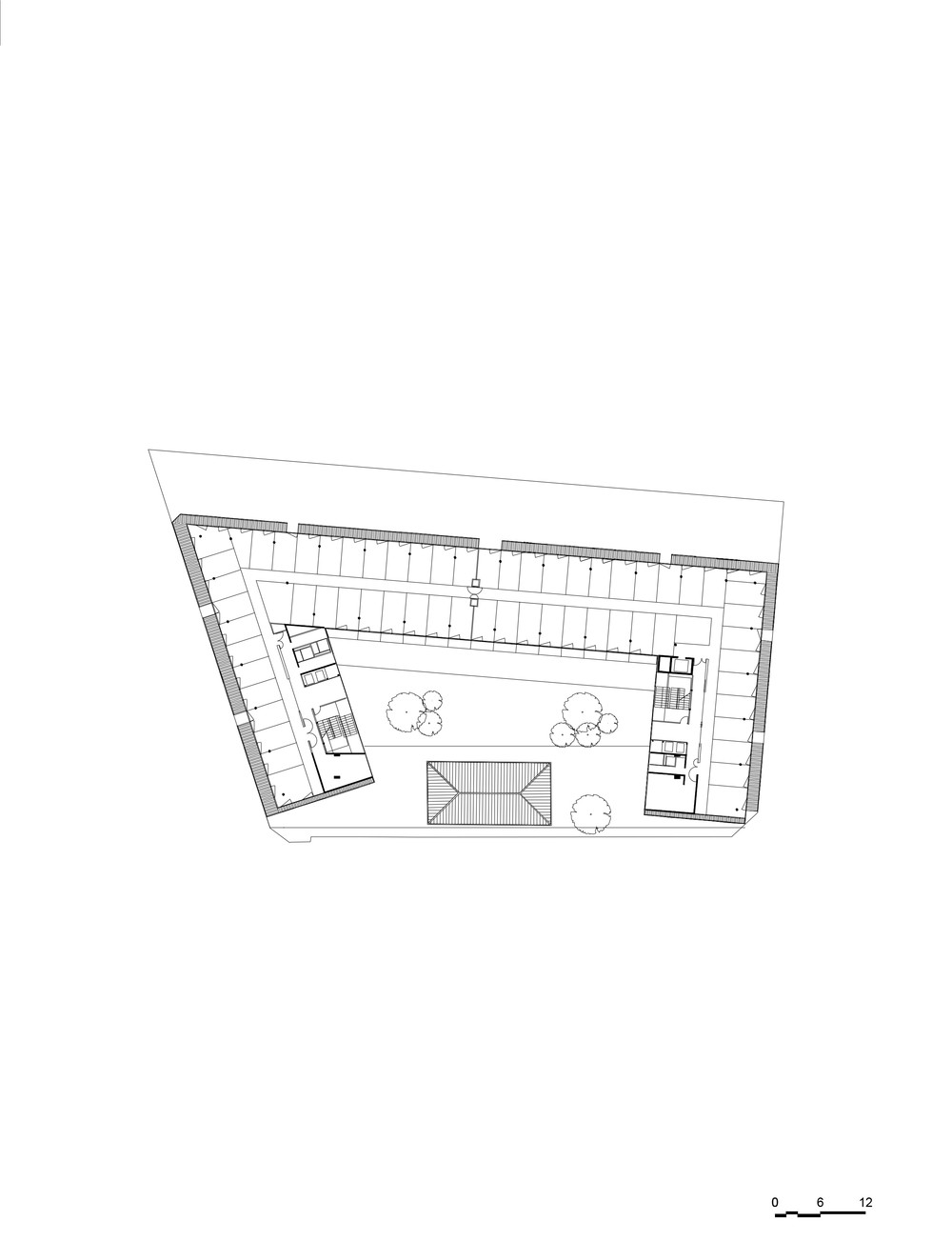Projects
Hermès
Competition for Hermès workshop, Pantin (FR)
In north-eastern Paris along both banks of the Ourcq canal, the Pantin neighborhood is being reinvented, rising from its industrial ashes by a dynamic compelled by a bevy of cultural projects, housing and public facilities that are one after the other seeing the light of day. Based in Pantin since 1992 with its production site, the Hermès Group decided in 2014 to sustain its presence by expanding with the Cité des Métiers, to create connections between all the group’s businesses.
The building proposed by Cro&Co makes a polite nod to the remarkable house on the site, passing over it. The bridge-building reflects the underside of the house and at the same time marks the entrance to the site. This preserved domesticity is found in the layout of the project which extends along the facades facing the street with long white drapes. The facades are dressed in this textile which saves the employees from being viewed from the street and adapts instead to their need for the regulation of how much light gets in.
Programme: Offices and manufacture | Area: 10,400 m² | Location: Pantin (93) | Competition: 2016
Client: Hermès | Architect: Cro&Co Architecture | Engineering: AE75 (Economist), CE&I (Structural), Barbanel (MEP).



