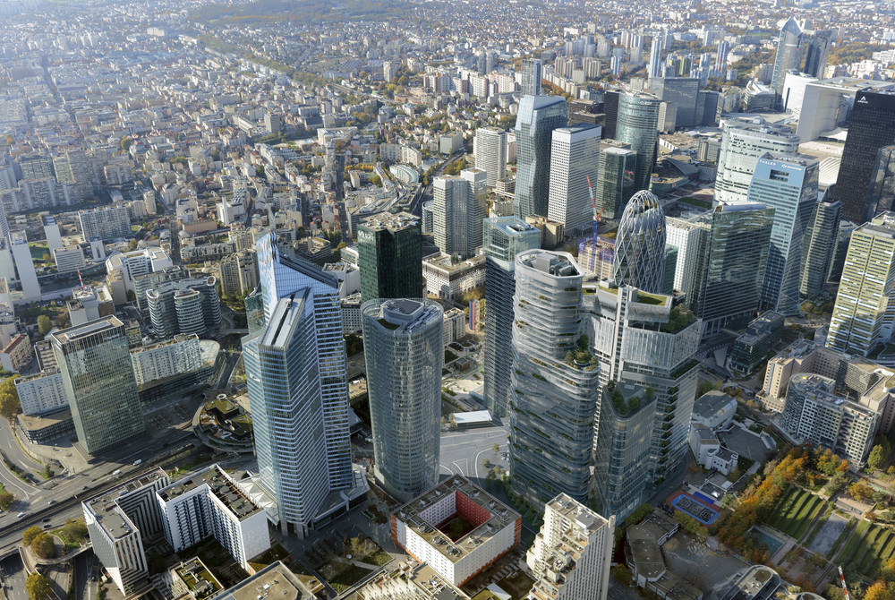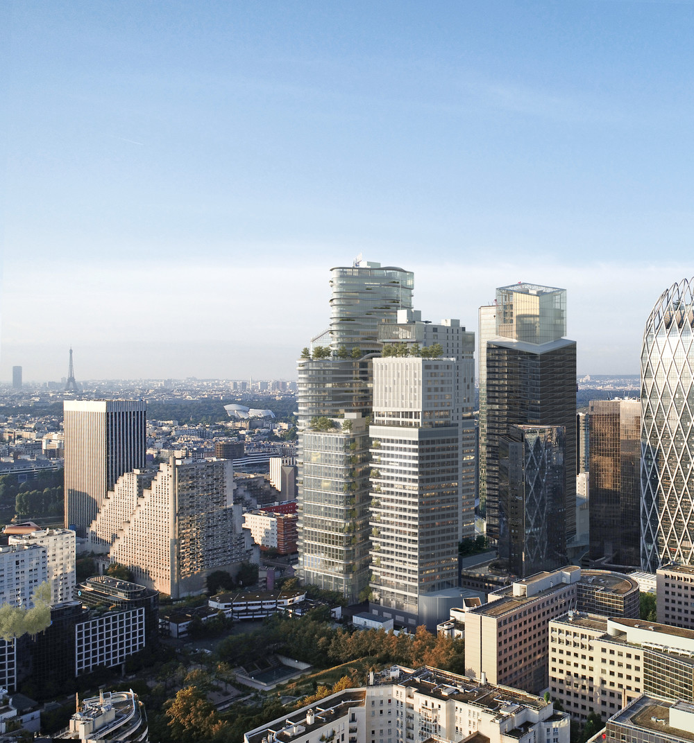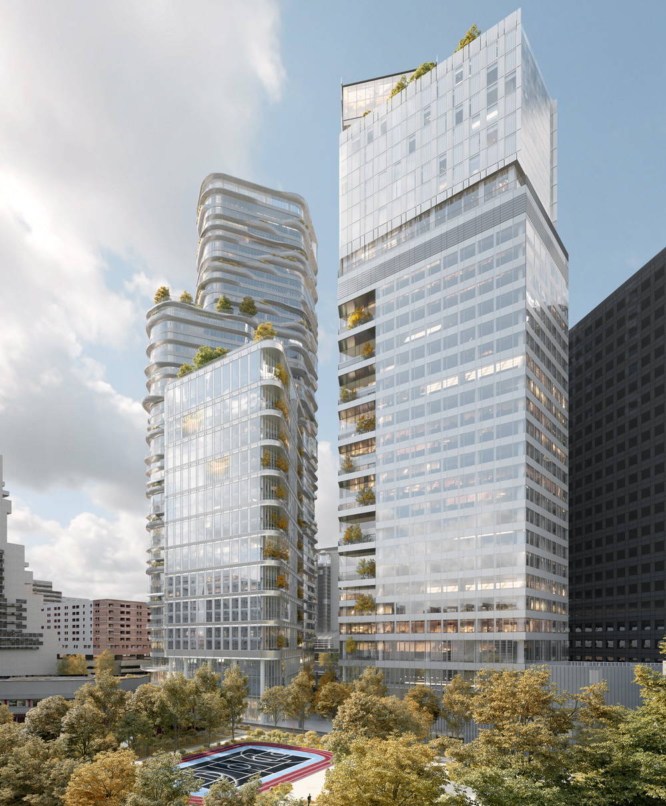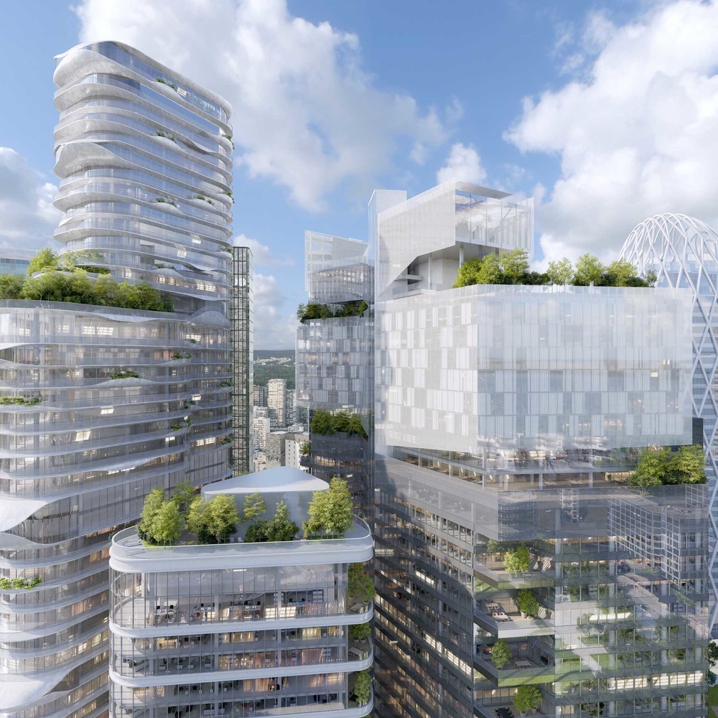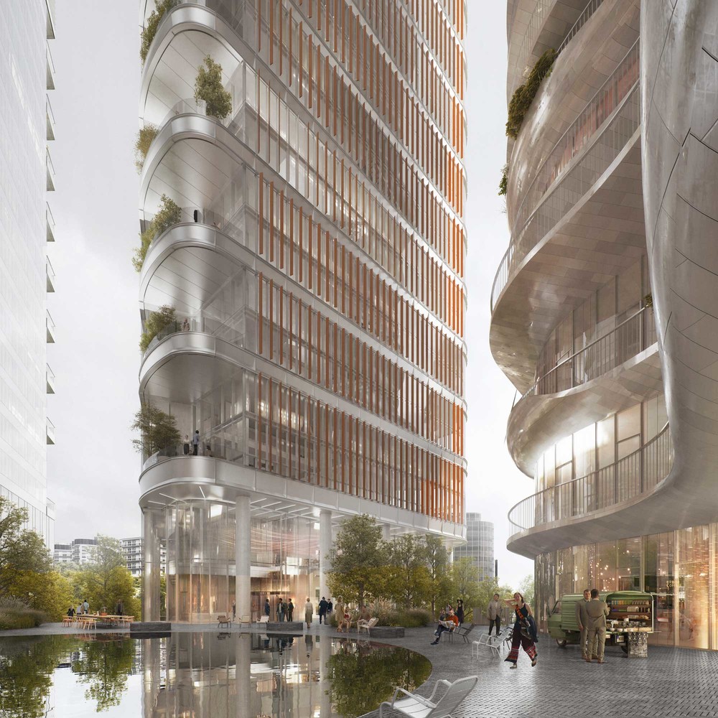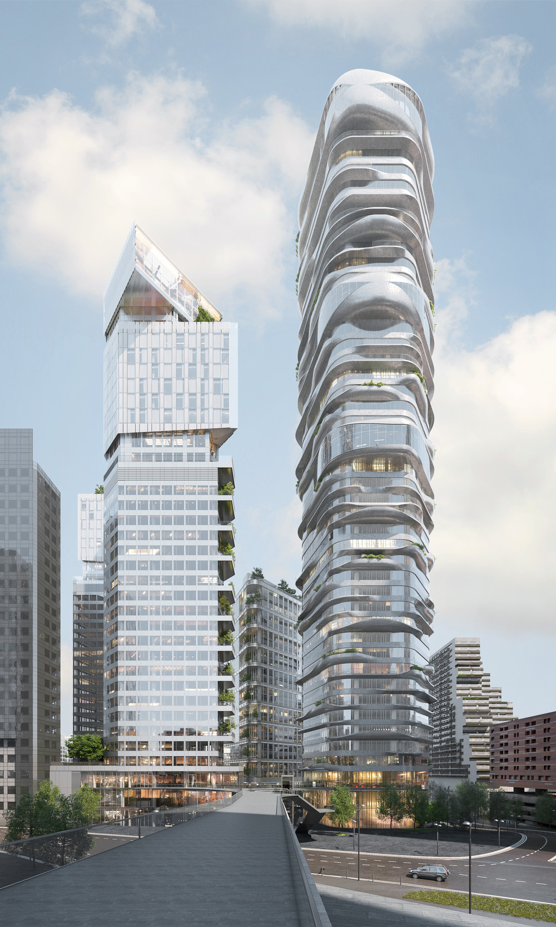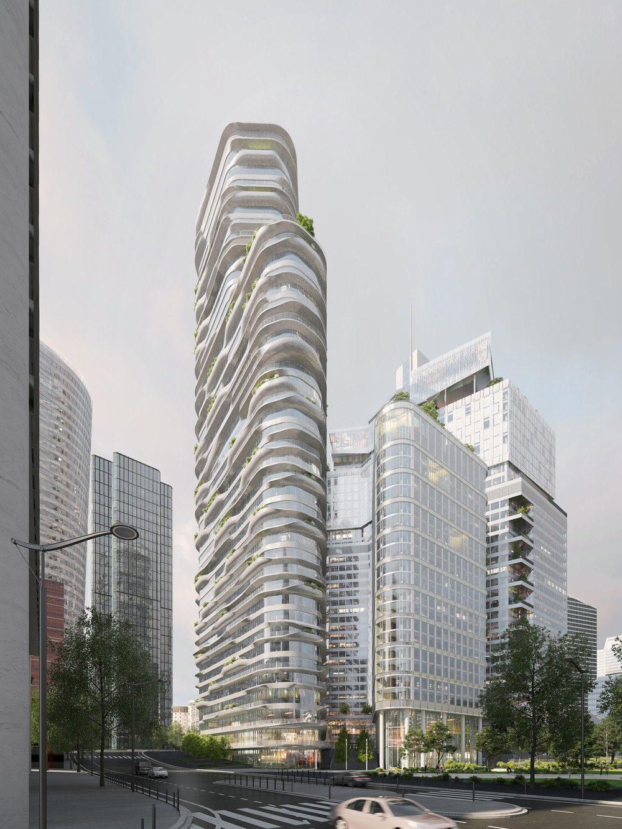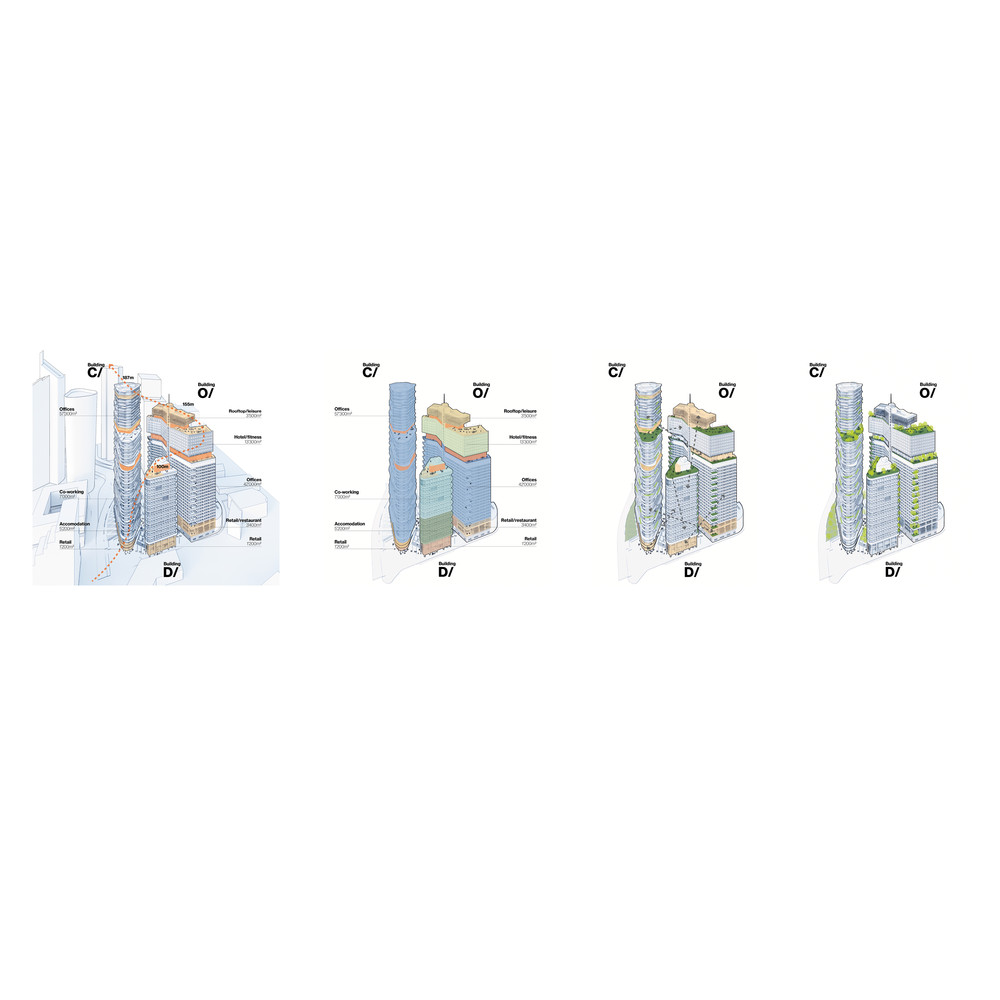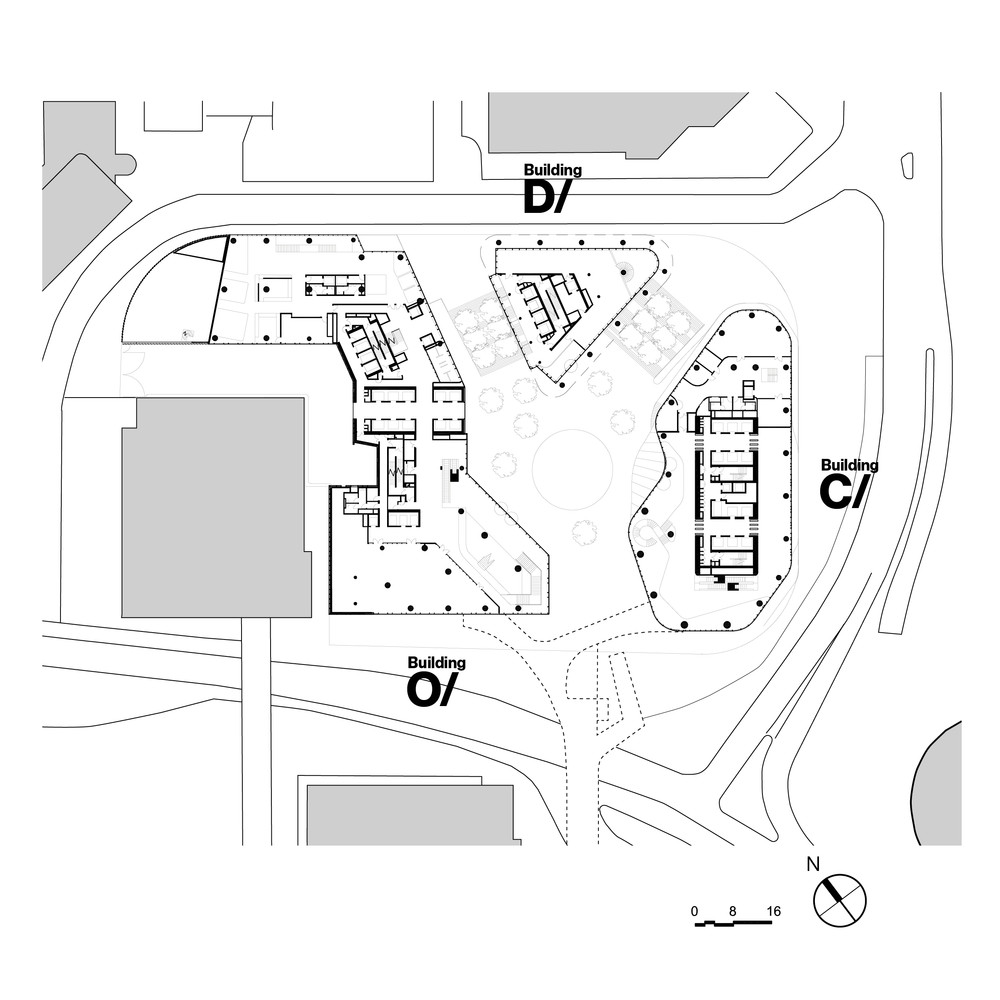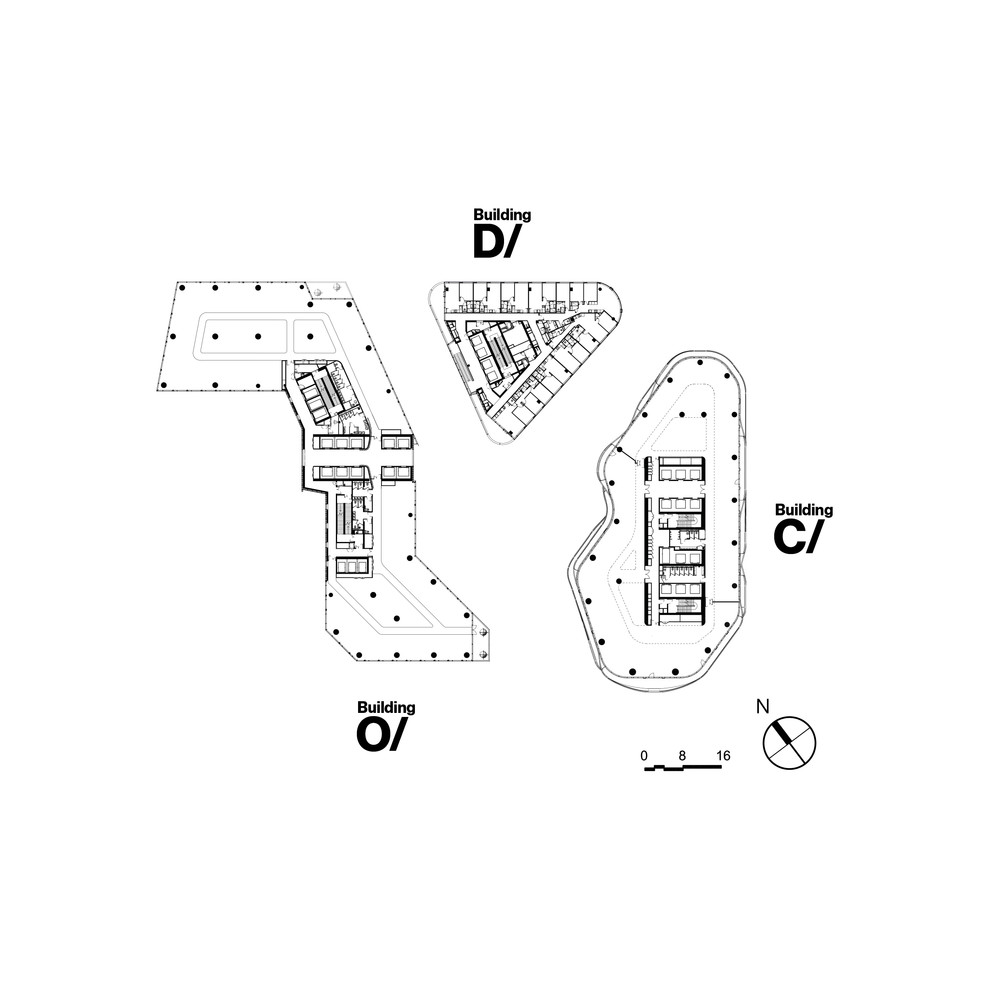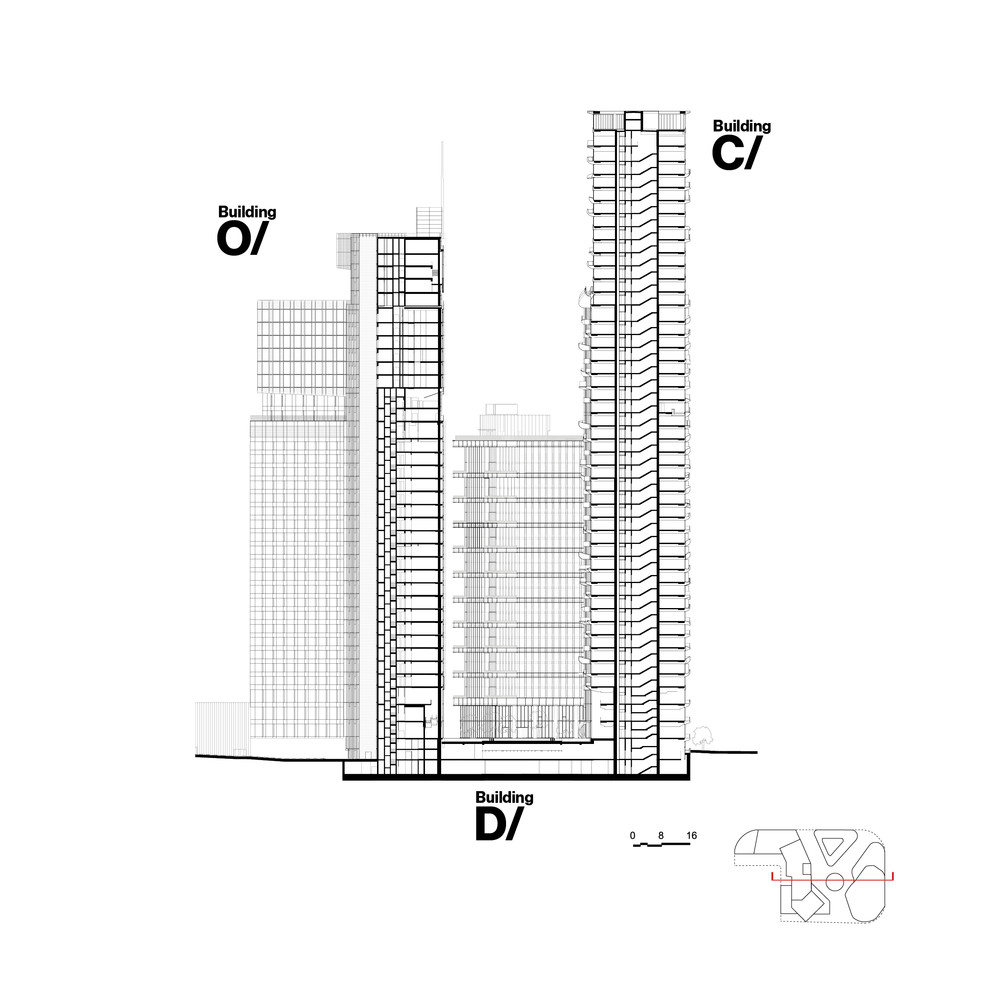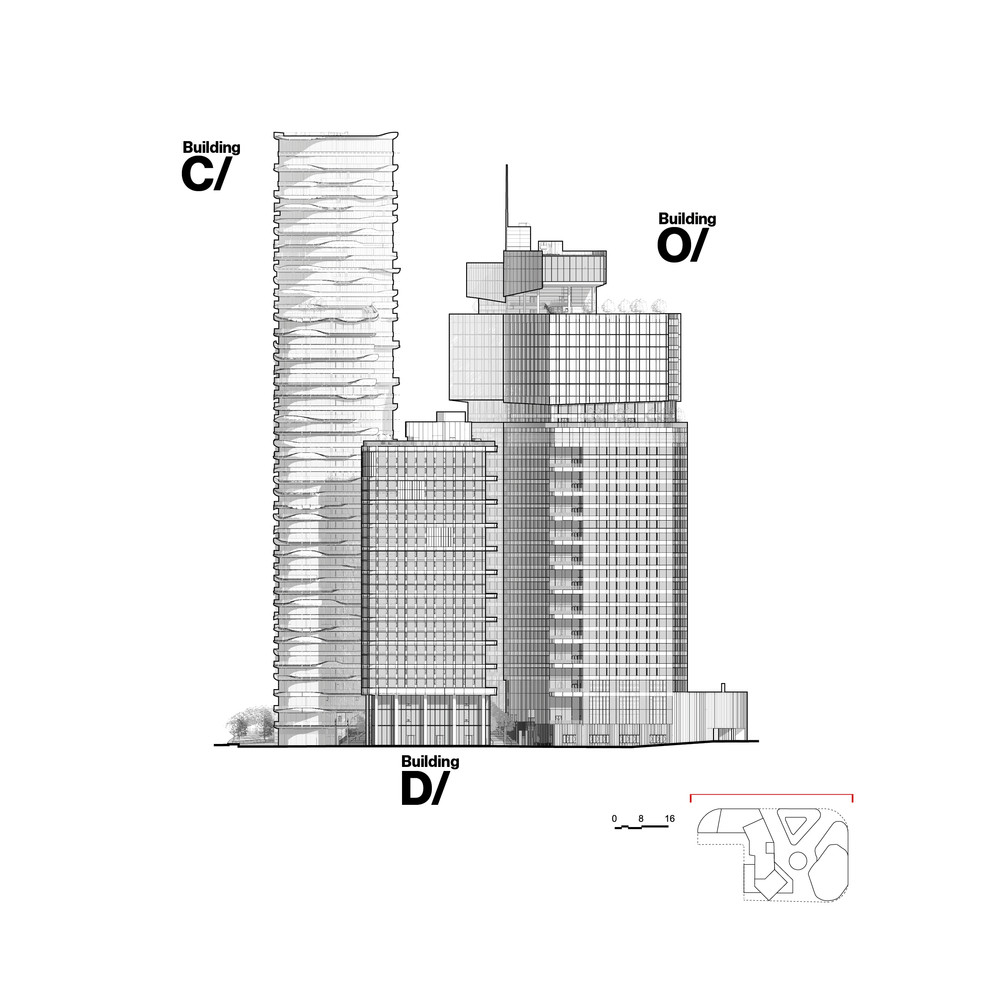Projects
Odyssey
Construction of a trio of mixed-use towers, Paris La Défense (FR)
The Miroirs site in La Défense is the subject of a vast urban redevelopment project led by the investor Primonial. This complex of more than 150,000 m² has been redesigned with the aim of creating a new district whose architecture meets the challenges of the sustainable city of the future: mixed use, quality of work and living spaces, environmental amenity, safety and comfort for occupants. The task of writing this new chapter in the history of Les Miroirs has been entrusted to a consortium of three agencies: Cro&Co Architecture, leader of the consortium, CroMe Studio and the international agency Studio Gang Architects. Orfeo is acting as assistant to the project owner and as delegated project owner.
The project is composed of three high-rise complexes that are articulated around a central public space designed at natural ground level, ensuring a smooth transition between the circular boulevard of La Défense and the districts of the city of Courbevoie. Thus, this new square, open to all, animated by the shops and activities of the pedestals, constitutes a place of rediscovered urbanity; a space for sharing, passing through and gathering. The architectural dialogue composed by the three buildings around this centrality forms a unique, harmonious whole reinforced by a strong mix and a wide variety of shared spaces distributed between the towers.
Designed by the international agency Studio Gang in association with CroMe Studio, the highest tower of the complex, located at the figurehead of the block, proposes a fluid tertiary building, combining interior and exterior spaces over a height of 180 m. Responding to tomorrow’s expectations in terms of health, well-being and the environment, the project has been designed to allow different modes of development and interaction. The curved, planted balconies extend in ribbons of varying widths and extend the offices outwards, creating exceptional spaces, new places to work or meet in the open air, offering moments of connection to nature and spectacular views, and thus proposing a concept of “inhabited façades”.
The mixed-use tower — shops, offices, hotel — designed by the Cro&Co Architecture agency, is presented as a true vertical city. Its volumetry expresses the superimposition of its different programmes and thus asserts its existence. It follows the footprint of the pre-existing buildings and doubles their height, spreading out linearly while favouring its slenderness, enriched by folds and a work on perspectives. A summit space, accessible to the public, crowns the whole, making this place a remarkable belvedere accessible to all. The third entity, with a lower height (90m), is designed by CroMe Studio. Built on a plinth that clings to the two altimetric levels of the site, this building provides a subtle link with the domestic districts of Courbevoie. With an innovative programme in which flexibility and reversibility are the two major foundations, it is intended to accommodate both coliving and coworking activities. The design of its façade, which expresses a modenature of superimposed lofts, organised in duplexes, constitutes a relevant response to this innovative programme while accentuating the slenderness of its silhouette.
The three entities benefit from large planted outdoor spaces that correspond to as many belvederes on La Défense, the banks of the Seine, Paris and the inner suburbs, according to a spread that energises this new urban ensemble; the project includes a surface area of outdoor spaces that is twice as large as its sole footprint. Unity in diversity is the leitmotiv of this composition, which renews the perception of the dense city by reclaiming a human scale, renewing the concept of towers and introducing the landscape into a high-rise complex, and which makes this new place a real destination.
Programme: Construction of a trio of mixed-use towers gathered around a central square /Building O: hotel, offices, public garden and rooftop, retail /Building D: offices, accommodation, retail /Building C: offices and retail | Area: 134,100 m² | Sustainability: HQE Bâtiment Durable Neuf v3 2019 certification Excellent level, BBC-Effinergie label, E+C- label E2C1 level, BREEAM Shell & Core certification Excellent level, WELL v2 certification Gold level, Biodivercity label, R2S label, WiredScore label Platinum level (for offices) | Location: Esplanade Nord (Quartier Diderot-Audran), Paris La Défense | Status:Ongoing studies
Client: Miroirs AB, SCI PREIM Odyssey C, Miroirs D | ACA: Orfeo Développement | Team: Cro&Co Architecture (Representative Architect, Building O & Base Architect), CroMe Studio (Buildings C & D Architect), Studio Gang Architects (Building C Architect), Barbanel (MEP), Setec TPI (Structure), AE75 (Cost consultant), Corelo et Axhoma (Site Management), Eckersley O’Callaghan (Buildings O, C, base Facades), T/E/S/S (Building D Facades), Bureau Bas Smets (Landscape), ALTO Ingénierie (Sustainability), Planète acoustique (Acoustics), BOA Light (Lighting Design), Interface (Catering area design), CSD & Associés (Fire Safety), Accèsmétrie (Accessibility) | Consultants: Socotec (Building control office), Bureau Veritas (H&S coordination), P. Fauchère M. Le Floch (Surveyor) | 3D Images: ©L’Autre Image.
