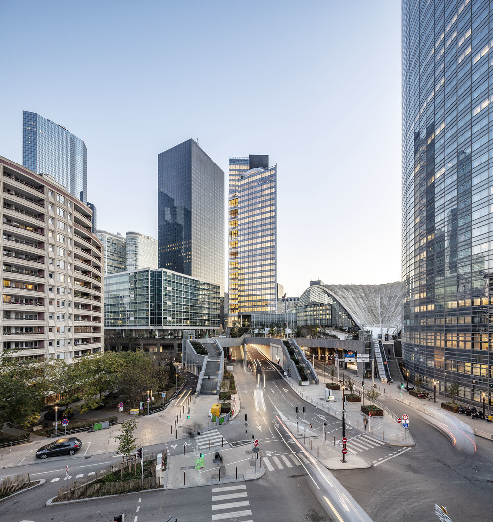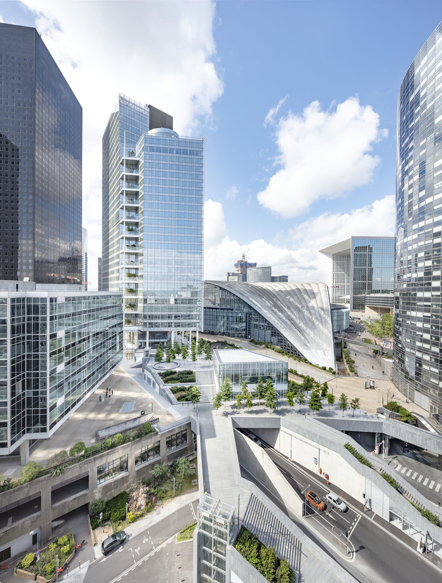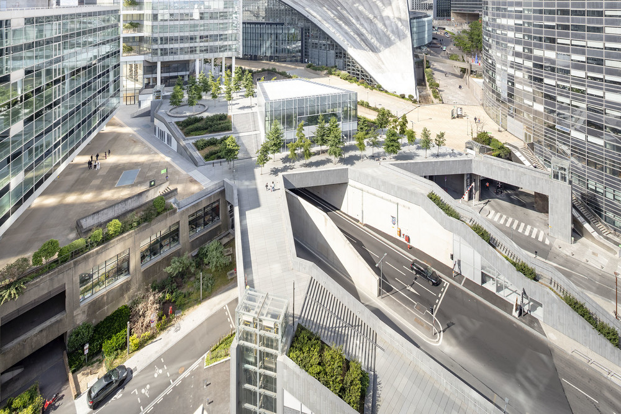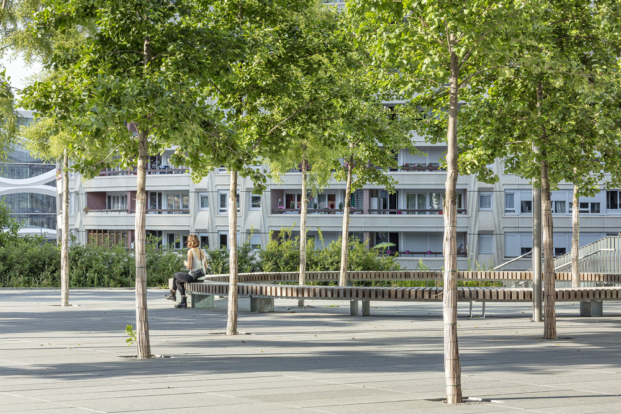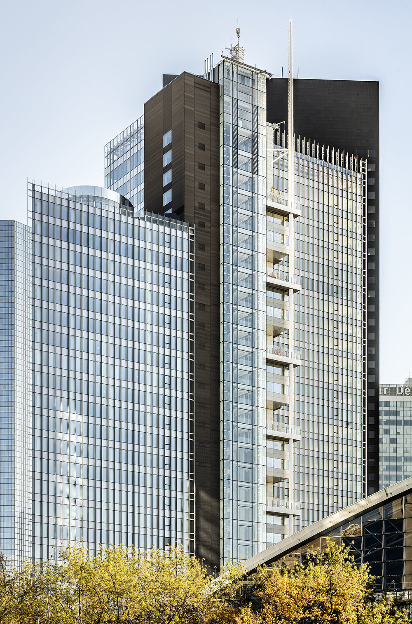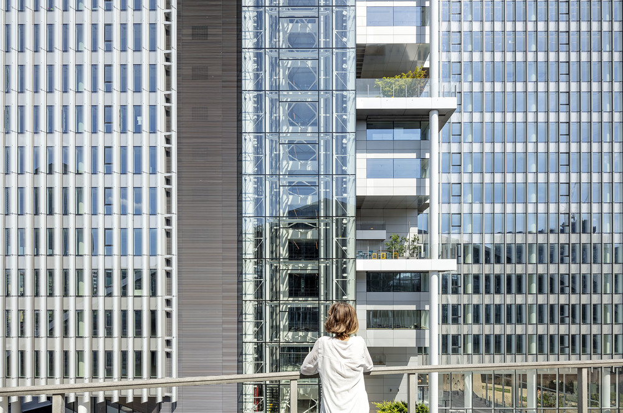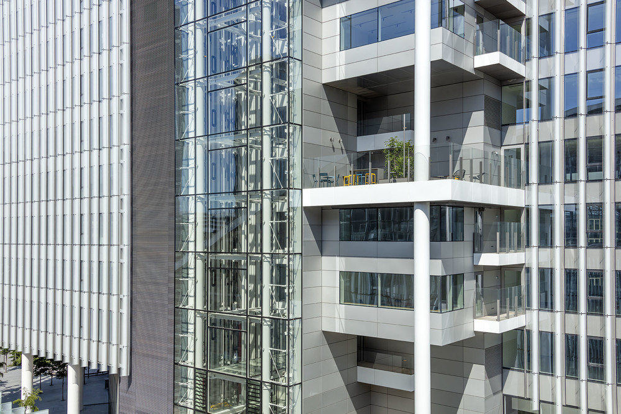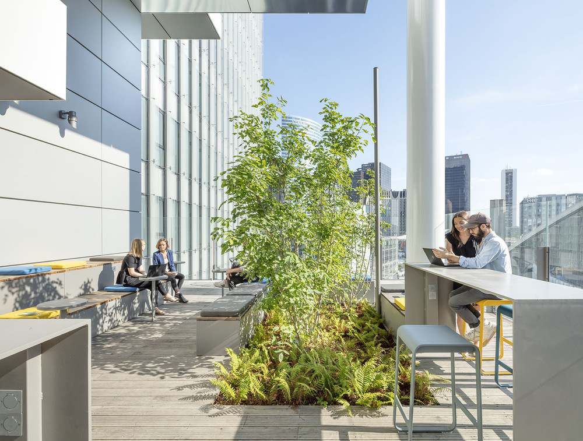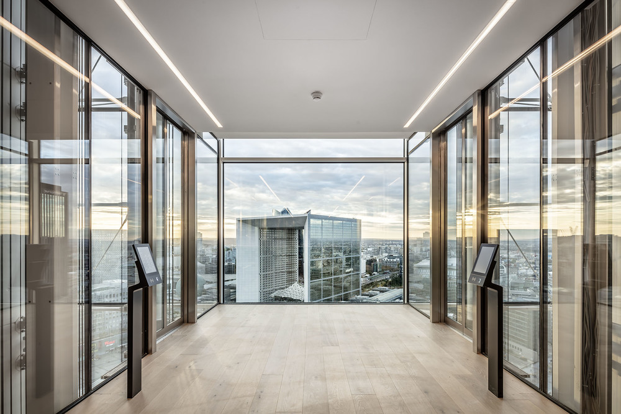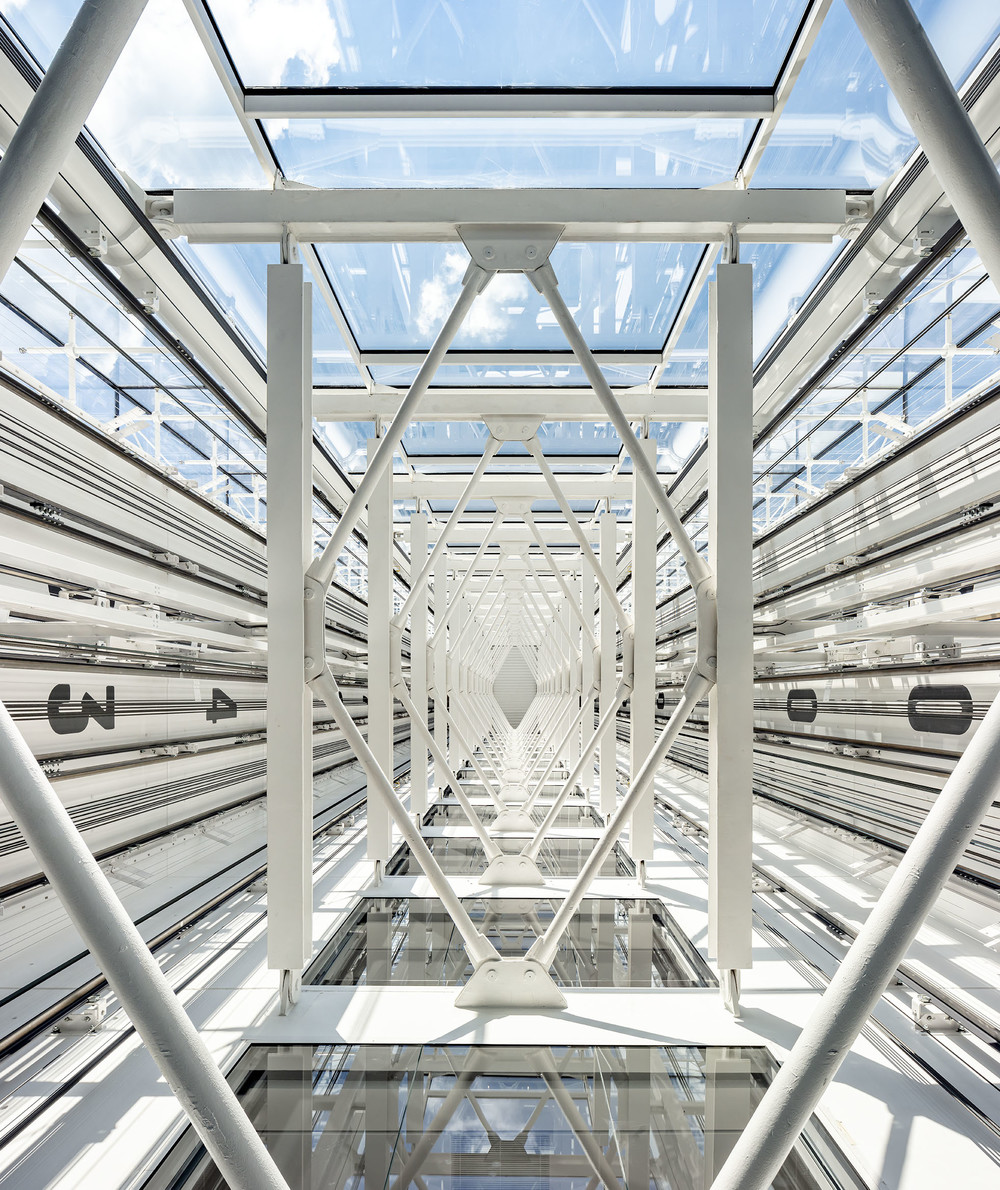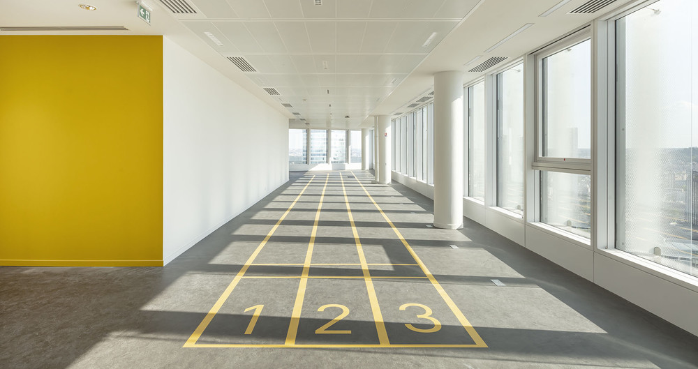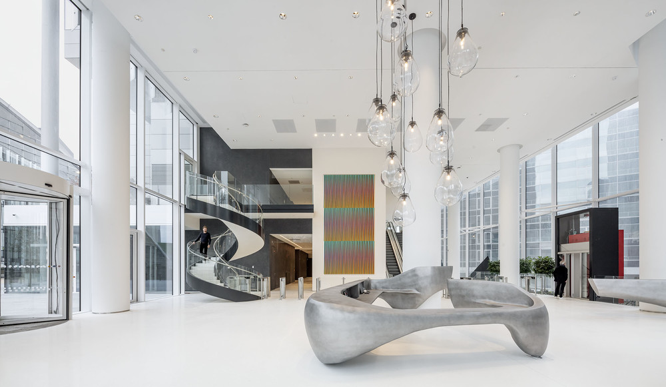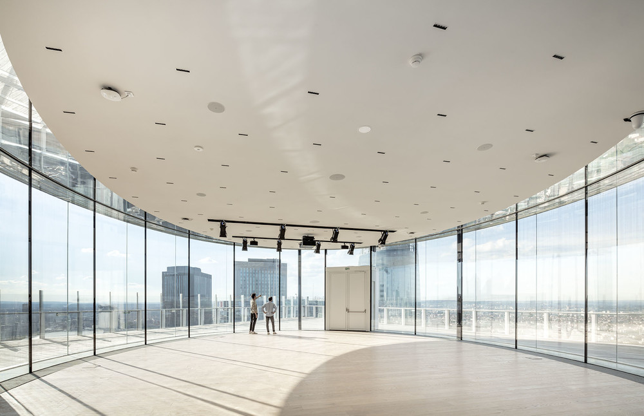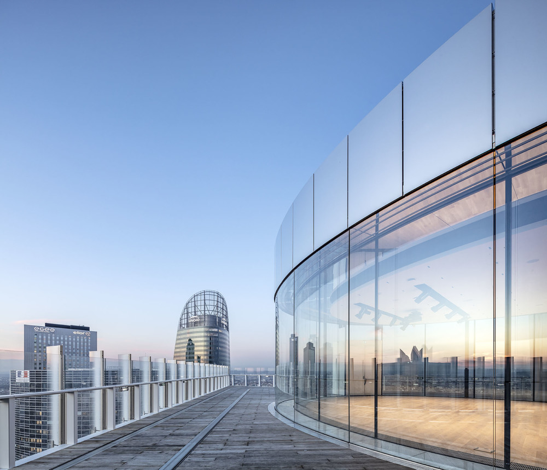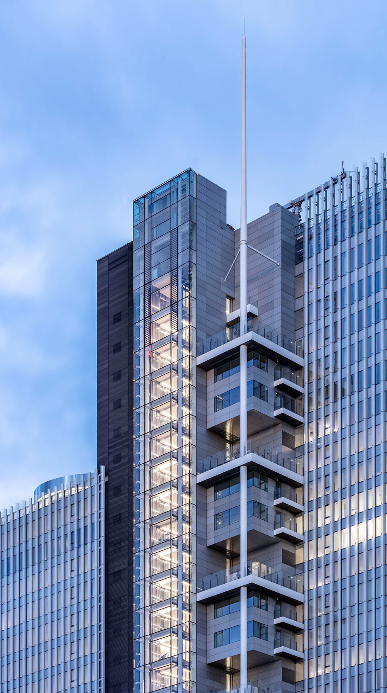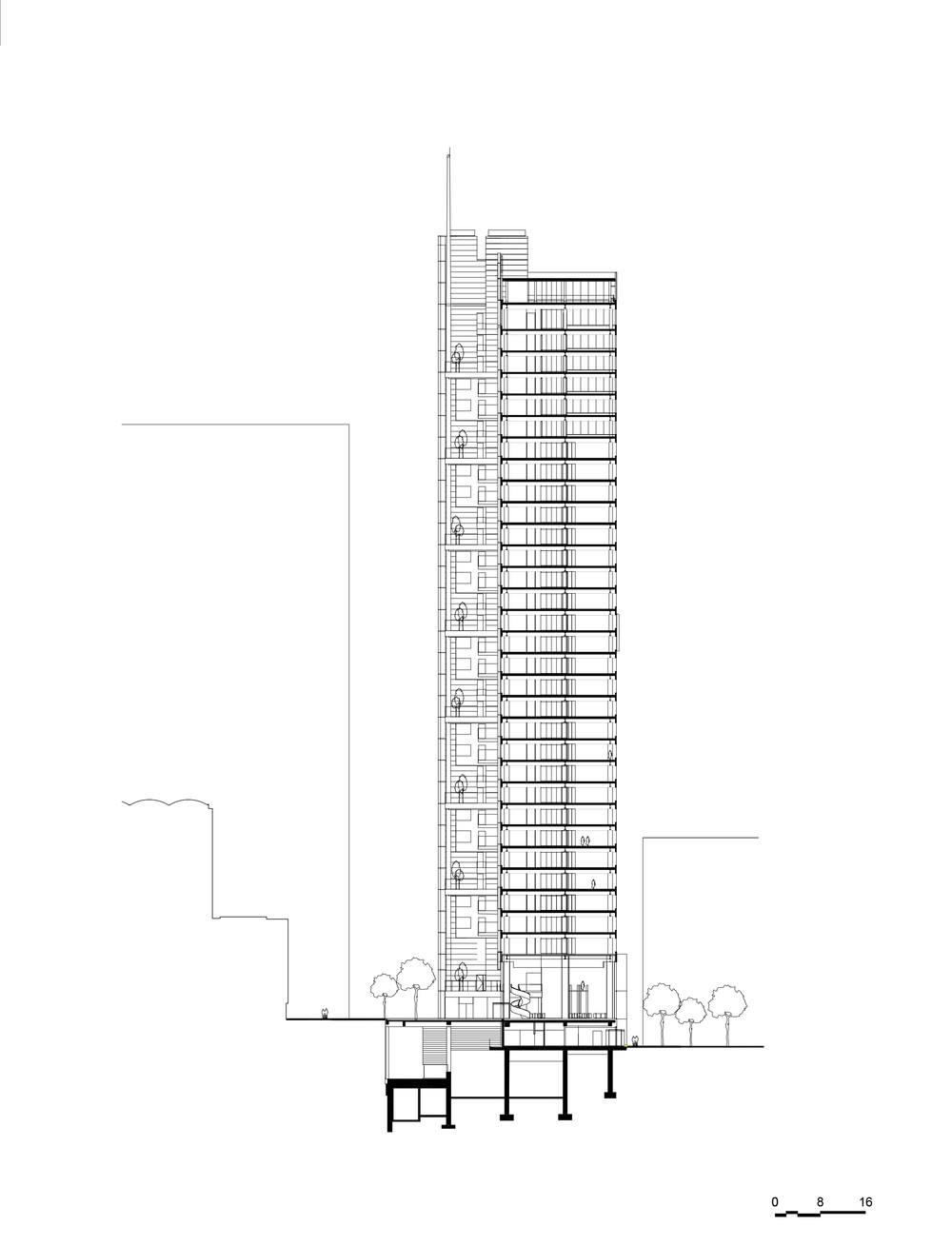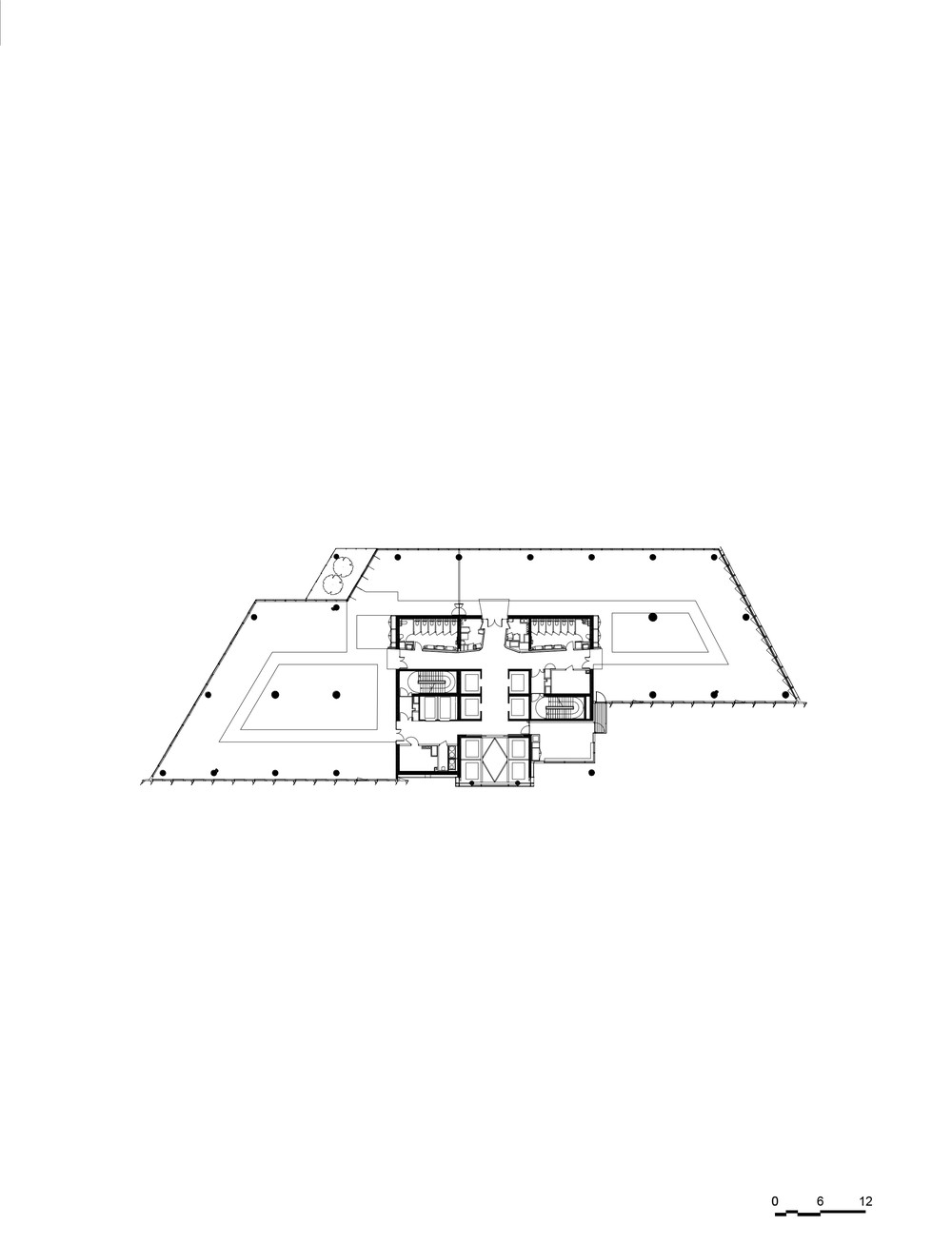Projects
Trinity Tower
Construction of a 33-storey high-rise, Paris La Défense (FR)
CTBUH Awards 2022
Overall Winner & Award of Excellence, Category Best Tall Office Building
Grands Prix du Design 2022
Laureate Platinum Product Design, Category Small Series & Hand-Made
CTBUH Awards 2021
Award of excellence, Category Urban Habitat, single site
Trophées de la construction 2021
Laureate, Category Construction de bâtiment tertiaire, bureaux
Trophées de l’Ascenseur 2021
Laureate, Category Environnement & développement durable
Prix SIATI 2020
Special Jury Mention, Category Promoteurs, l’opération la plus innovante
Cro&Co is building the Trinity Tower in the Paris La Défense business district: a 32-story 140 meters high tower whose outstanding feature is that it will be built upon a concrete slab that itself is suspended above a seven lane road. A total of 46,000 m² of office space and 4,000 m² of services there will house nearly 4,500 employees. Trinity is La Défense’s first tower to develop an off-center core with a “heart of life” with exterior glass walled elevators in the facade.
In this way, activity in the building can be seen and the employees are visible from the outside, as they too take advantage of the sweeping landscape of La Défense. The vegetated terraces and the collective reflection areas are located near the lifts to become improvised meeting points. To these common horizontal circulations, a series of other informal spaces are added: the tower has a total of eight terraces furnished with trees in the ground, twelve vegetated loggias and 23 balconies, or 1,500 m² of outdoor spaces.
At the top of the tower, six floors merge into three duplexes, the 25th floor has a panoramic terrace and the 33rd will accommodate a large meeting room. Thanks to this transparency and its highly interactive side, the Trinity Tower shows its high technical, urban, architectural and ecological ambitions in the La Défense district, as it has bioclimatic glass facades acting as exterior insulation and has dual certification HQE Exceptional and Breeam Excellent.
Trinity is at the same time a work of art, architecture and urbanism. Its concrete solutions contribute to transforming the former monofunctional business center of La Défense into a meshed city district: 3,500 m² of landscaped and public spaces will be created in its wake, linking the Cnit and Coupole-Régnault neighborhoods, which have so far been disconnected.
Programme: Construction of a 30-storey high-rise office building for 4,500 workstations, with a restaurant, a 164-seat auditorium, a wellness center, retail and urban links | Area: 53,500 m² | Sustainability: HQE certifications, sustainable building passport, Exceptional level, BREEAM Excellent, Thermal regulations 2012 –25% | Location: 1bis place de la Défense, 92400 Courbevoie | Completion: 2020
Urban developer: Paris la Défense | Client: SCI Trinity représentée par Unibail-Rodamco-Westfield | Team: Cro&Co Architecture (Architect & Interior Designer/common areas, lobby and lobby furniture), Carlos Cruz-Diez (Artist), Bureau Bas Smets (Landscape), Gérard Plénacoste (Signage), Saguez & Partners (Interior designer/catering area), Artelia (Site Management), Setec TPI (Structure), Barbanel (MEP), AE75 (Cost consultant), Arcora (Facades), ALTO Ingénierie (Sustainability), TK Elevator (Lifts), Restauration Conseil (Catering area design), Tisseyre+Associés (Acoustics), Progexial (Roads, infrastructure networks), Les Ateliers de l’Eclairage (Lighting Design), Phytoconseil (Botanist) | Consultants: Socotec (Building control office), CSD Faces (Fire safety), Veritas (H&S coordination), Cabinet P. Fauchère et M. Le Floch (Surveyor) | General Contactor: BATEG | Photos: ©Luc Boegly.
