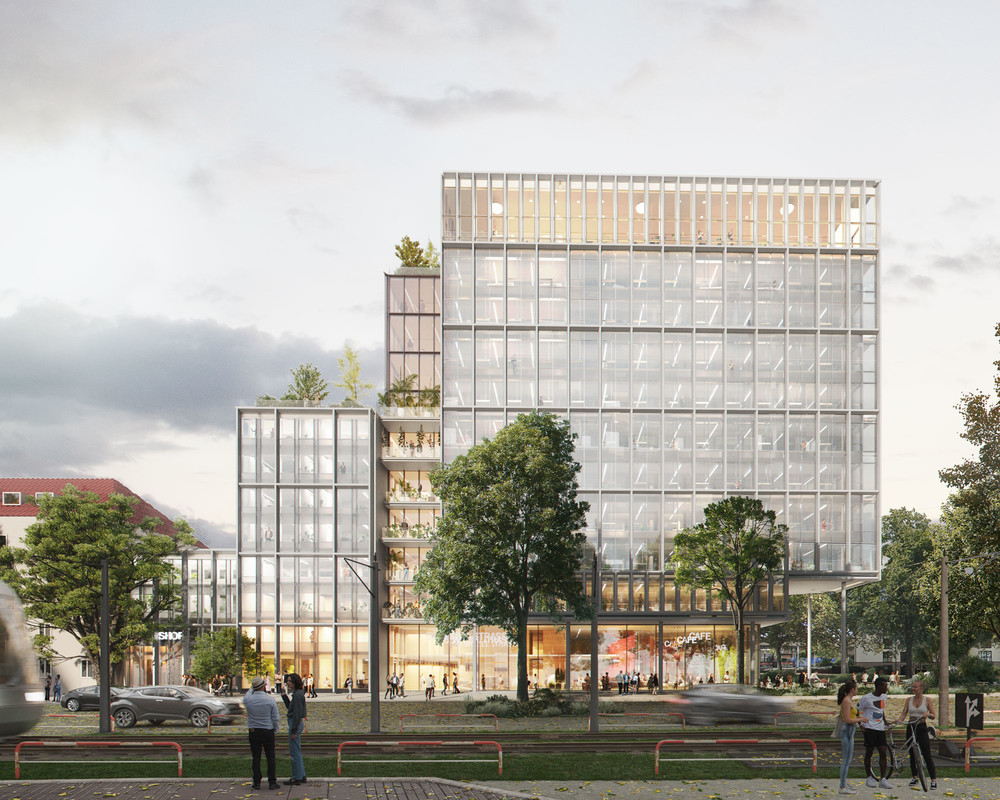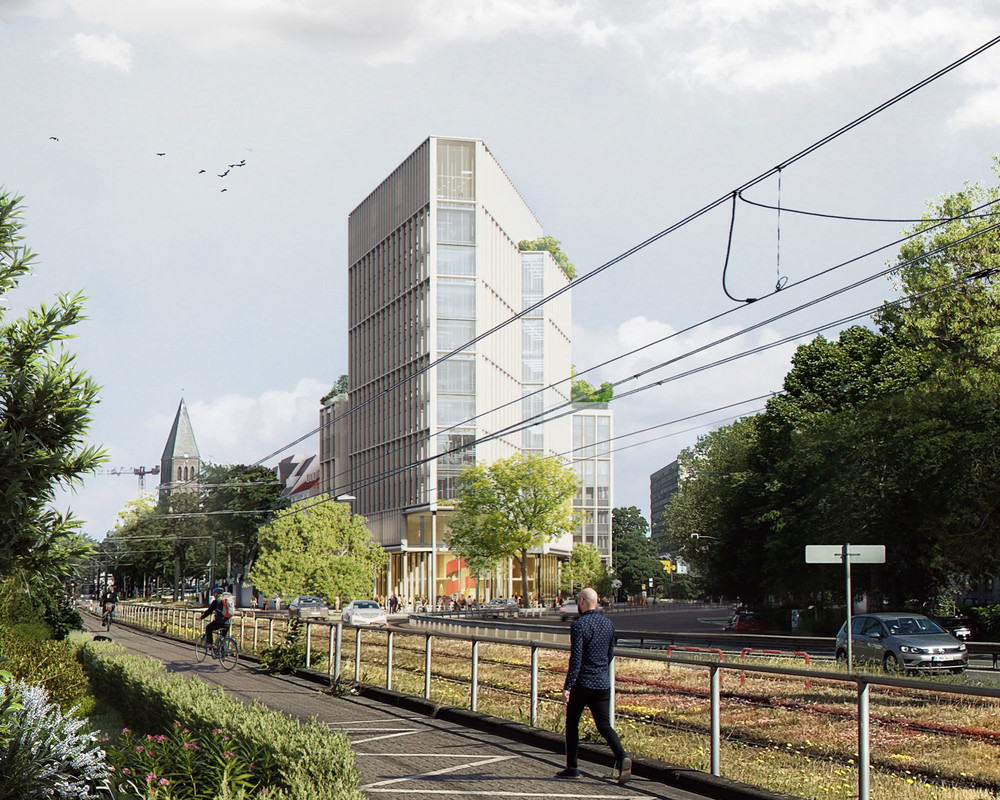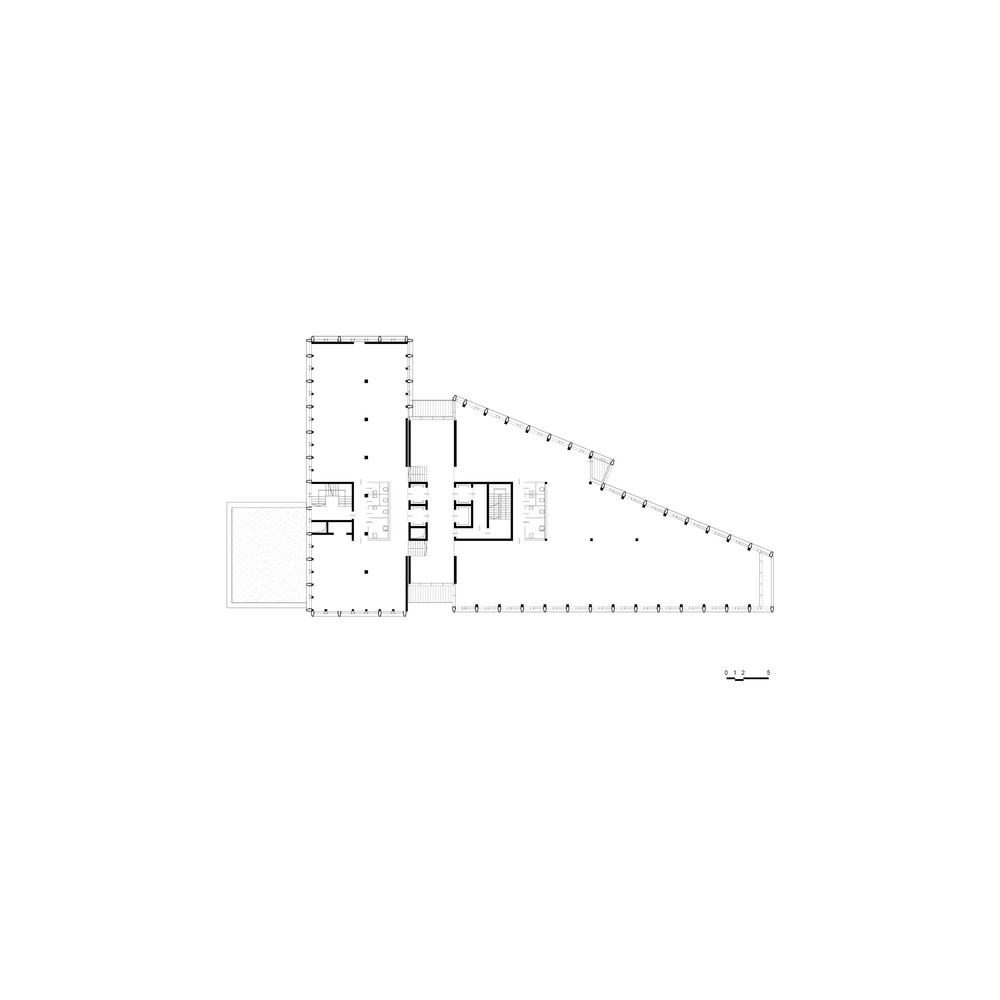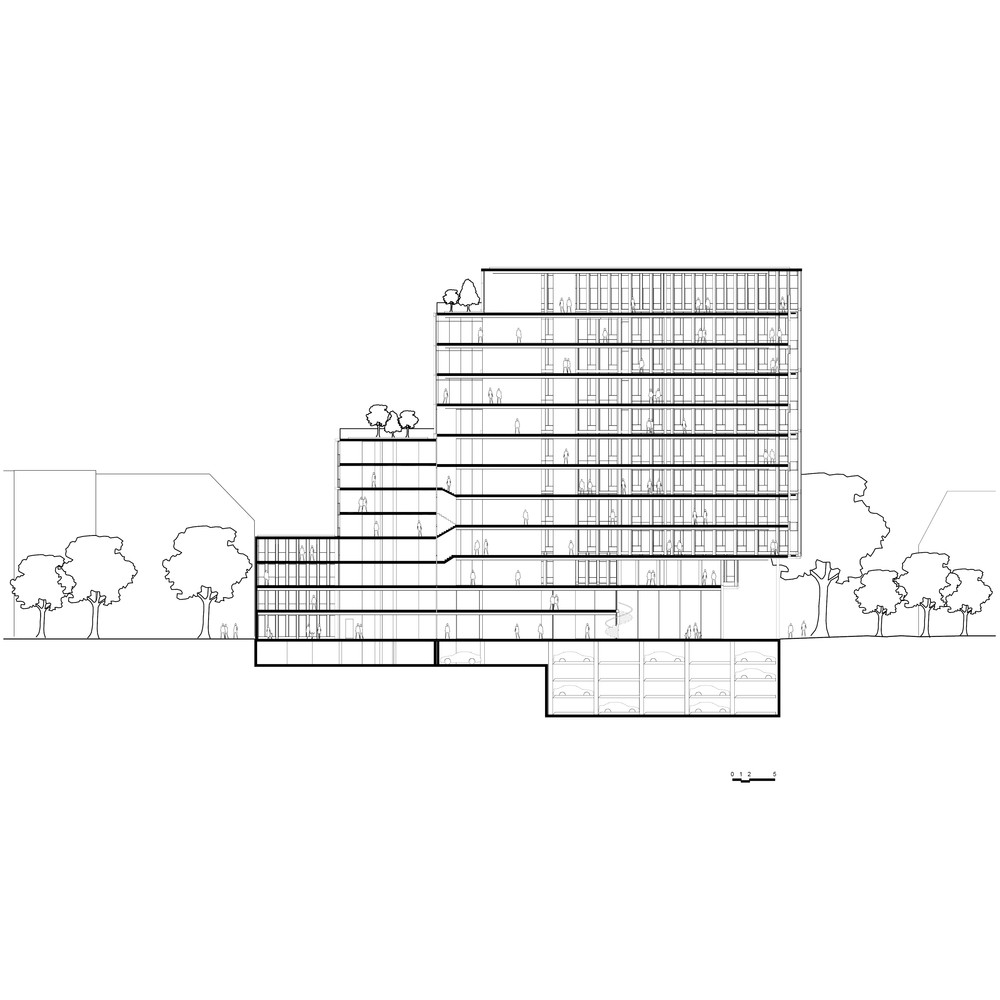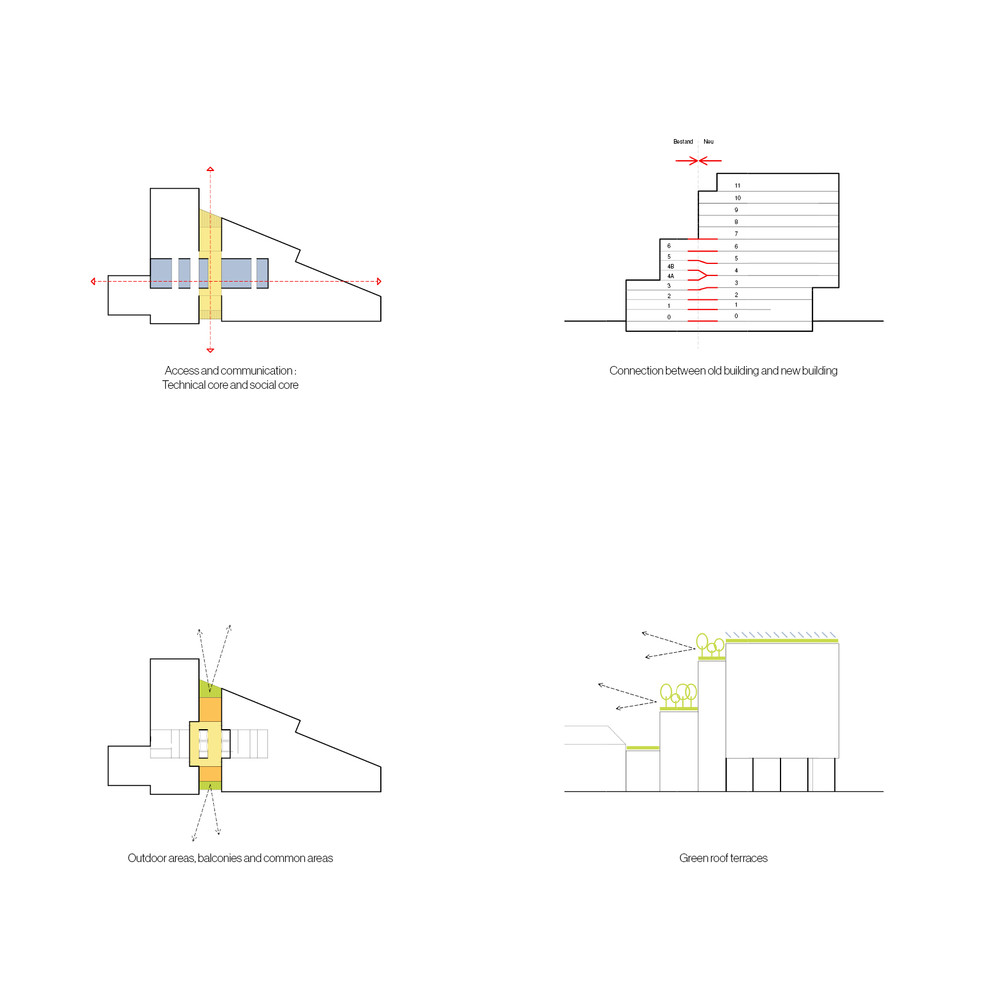Projects
Witzelstrasse Tower
Competition for the rehabilitation & extension of a reversible tower, Dusseldorf (DE)
The project consists of the renovation and extension of a 1970s building located on a triangular plot at the southern entrance of the city. Offering 11,000 m² of office space that can be converted into research laboratories, our concept takes the form of a 44-metre-high signal tower that joins the existing building below in a decrescendo, expressing a strong identity in the neighborhood through its volumetrics and facade character.
Flexibility, well-being, sustainability, and economy are the keywords of the project. A unique core links the existing and new floors through an audacious system of landings that accommodate the different levels. Interior and exterior meeting spaces on each floor, along with green terraces on the roofs offering inspiring panoramic views of the city, ensure social connections among users and with their surroundings.
The building’s largely transparent base establishes visual connections with the public space. It highlights a triple-height lobby opening onto a green square, actively contributing to the neighborhood’s vitality by integrating public functions: retail spaces, a café/restaurant, and conference room.
Programme: Competition for the rehabilitation & extension of a reversible tower in Dusseldorf with offices/laboratories, retail, cafe/restaurant, parking | Area: 11,000 m² | Height: 44 m | Location: Dusseldorf, Germany | Competition: 2023, 3rd Prize
Client: Cuberealestate | Team: CroMe Studio in collaboration with Aldinger Architekten (Architects), Peter und Lochner Beratende Ingenieure (Structure), Corall Ingenieure GmbH (Fire safety) | 3D Images: ©Lemons Bucket.
