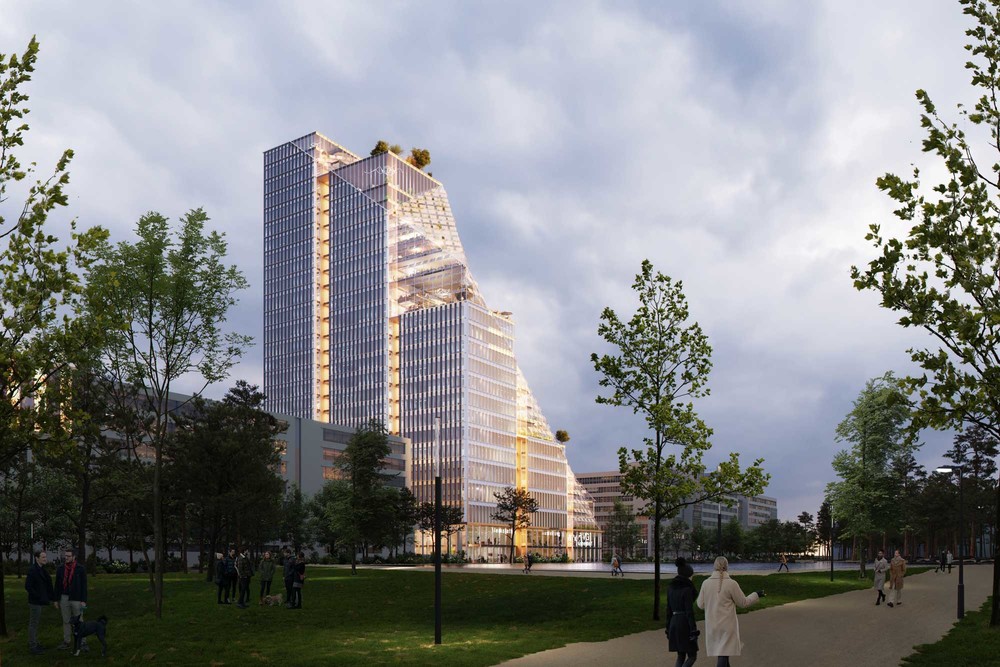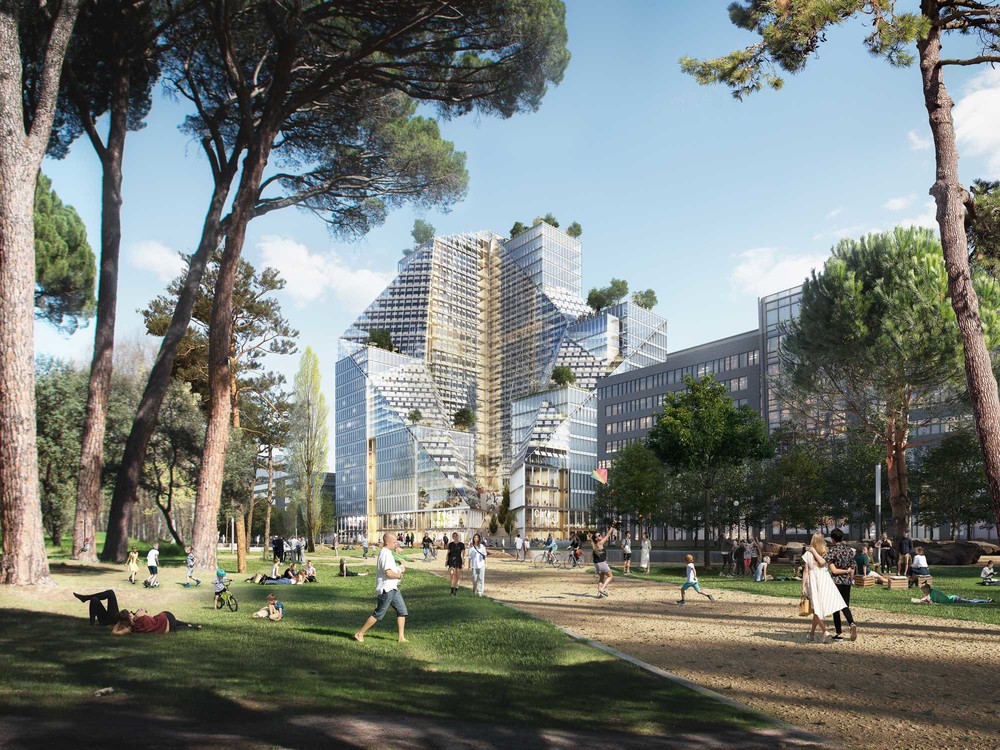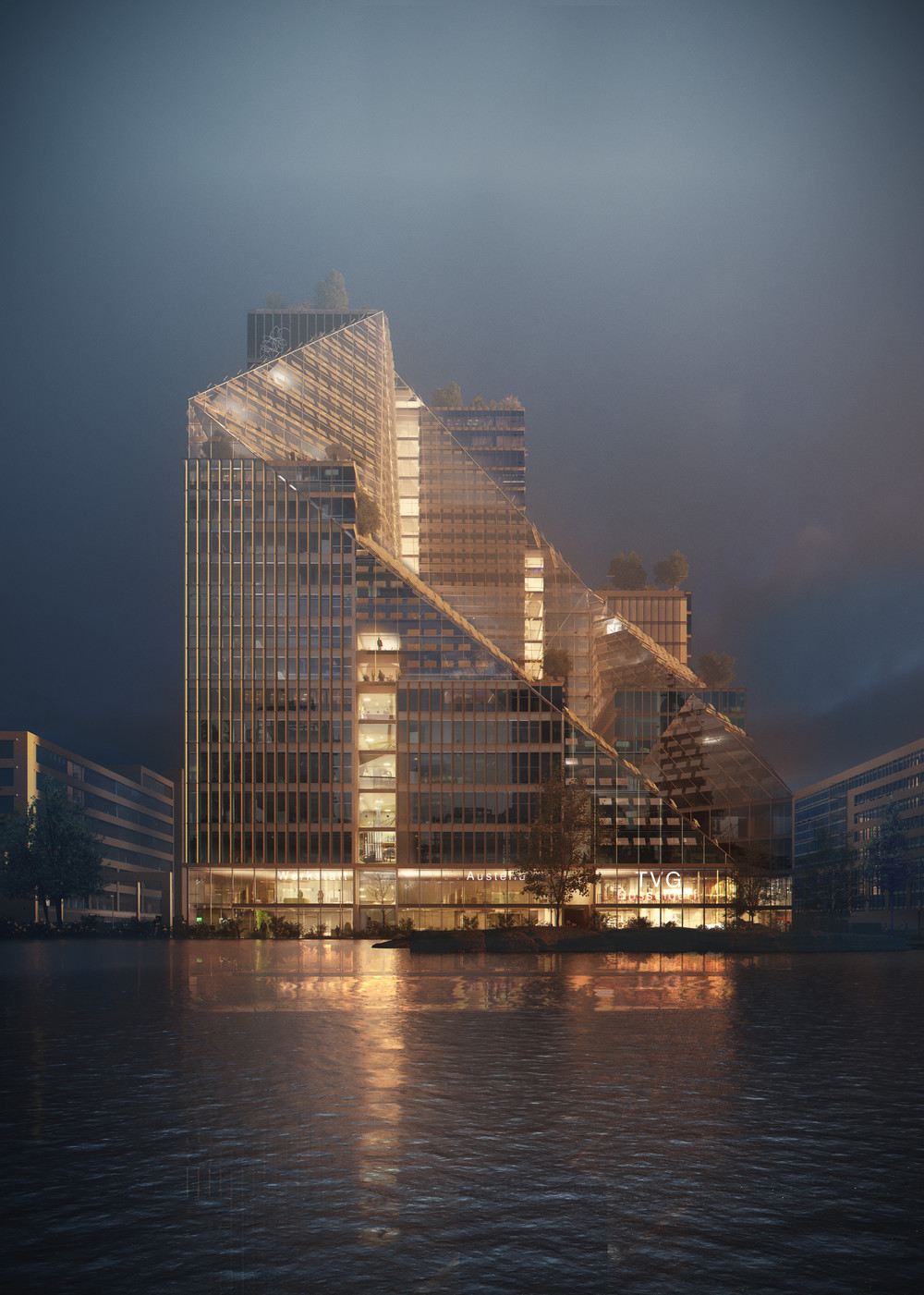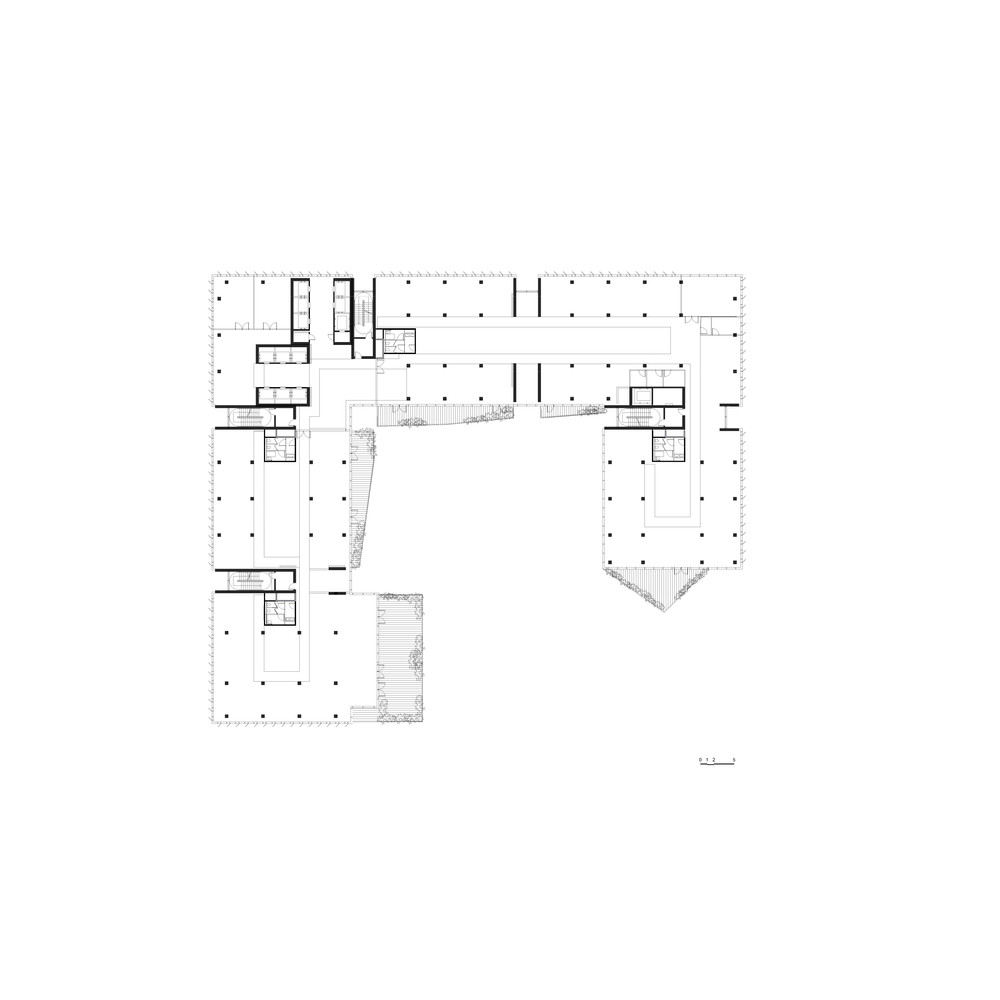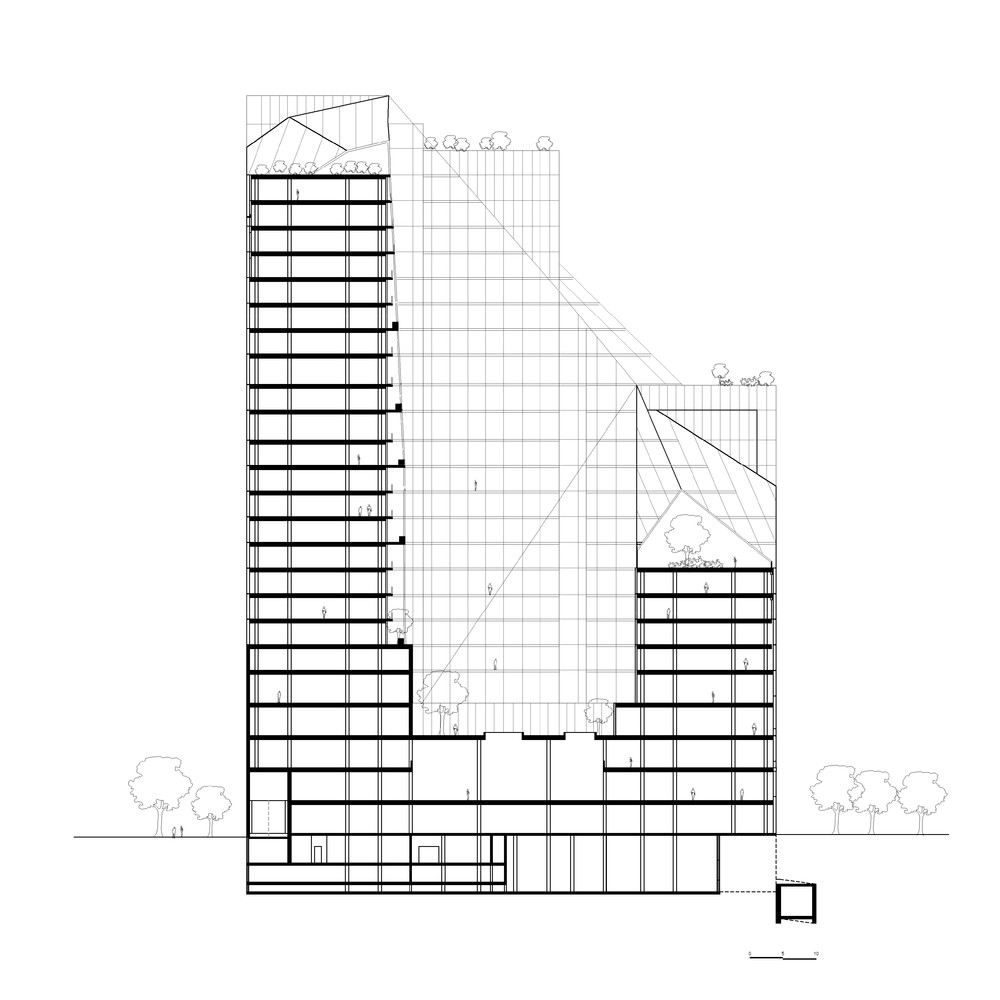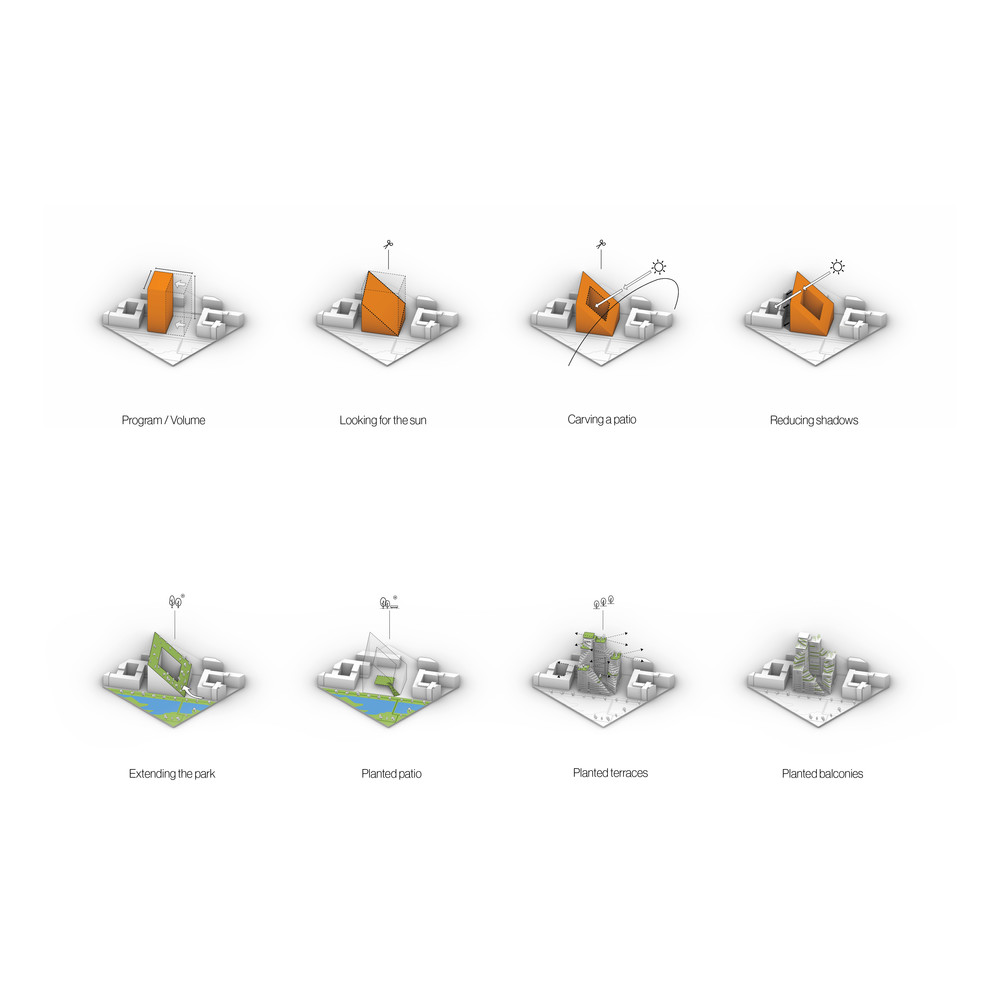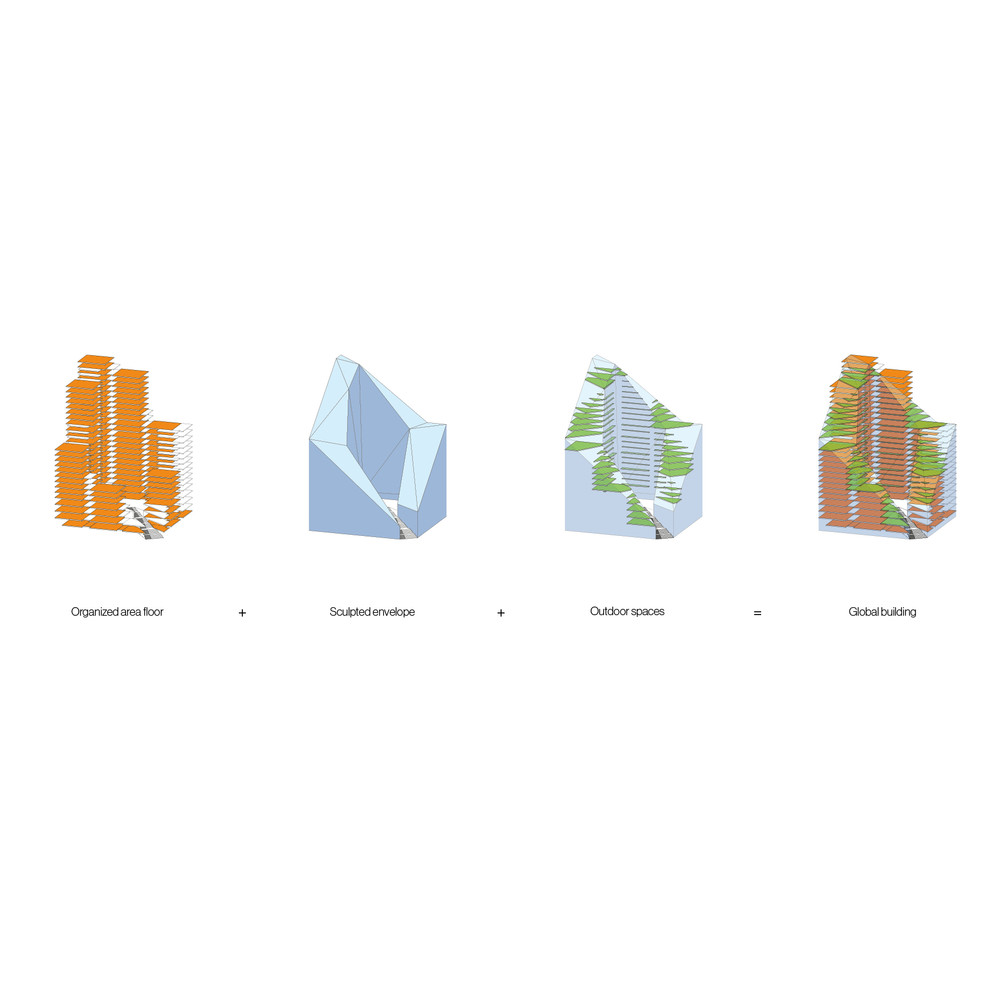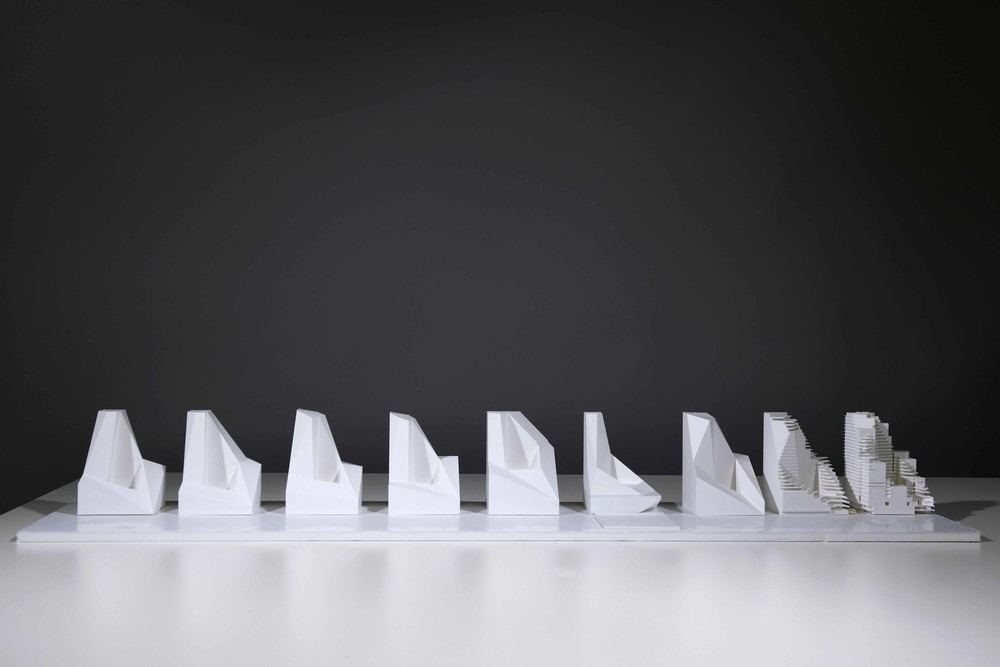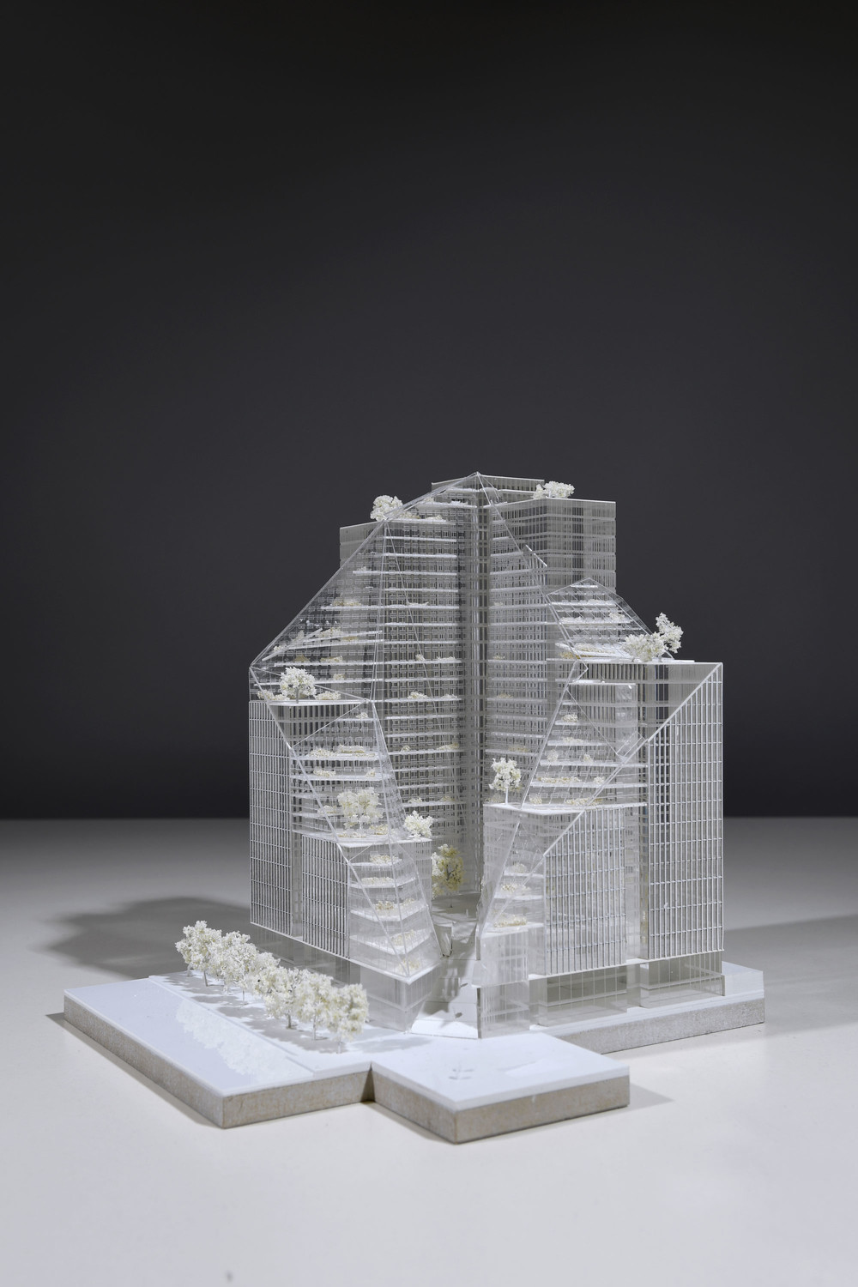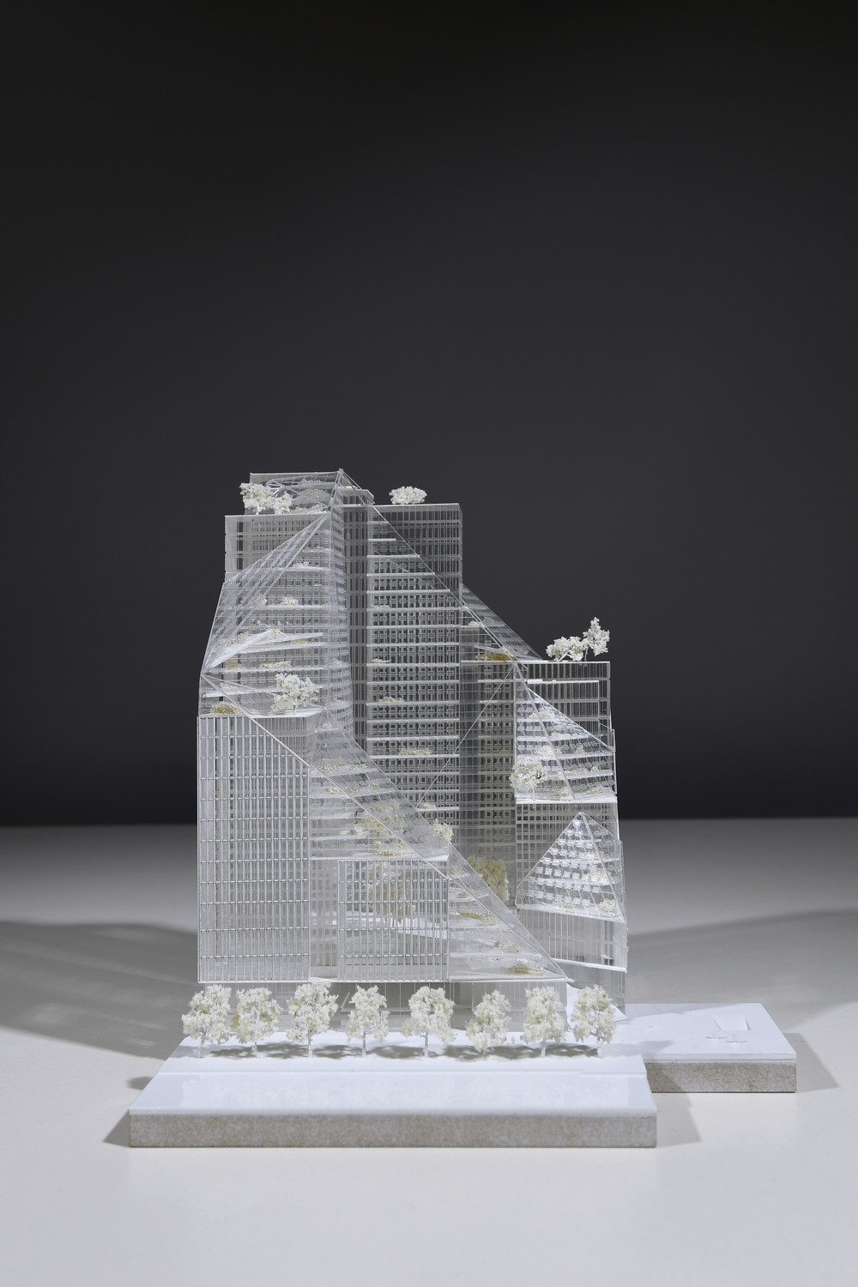Projects
TVG Tower
Competition for a technical administration high- rise, Dusseldorf (DE)
The new Technical Administration Building in Dusseldorf is a volumetric combination of cubic forms of varying heights on the city side and a polygonal, crystalline envelope on the park side. The building is aligned in a north-south axis similar to a compass needle. A striking cut in the diagonal creates a generous south façade, which is used to generate solar energy. From the highest point at the northern corner, the building slopes evenly southwards on both flanks and “flows” towards the park. In the center is an atrium that provides natural lighting and opens to the public towards the park.
Communal areas are distributed across the floors to encourage movement of users within the building and the resulting encounters. The meeting places are accompanied by tree-lined, landscaped plateaus and spacious terraces that create a connection between the park and the building’s high points. The result is a user-friendly working environment in which people are at the center of the architecture.
Programme: Competition for the construction of an innovative building for the technical administration of Dusseldorf with offices, conference centre, café, restaurants, exhibition hall, wellness centre, café/bar, mobility station, parking | Area: 67,335 m² | Height: 110 m | Location: Dusseldorf, Germany | Competition: 2022
Client: IPM Immobilien Projekt Management Dusseldorf | Team: CroMe Studio in collaboration with BM+P ARCHITEKTEN (Architects), Bollinger+Grohmann (Structure), Ingenieurbüro Liebert (MEP), ibb Burrer & Deuring Ingenieurbüro (Electricity), WKM Landschaftsarchitekten (Landscape) | Consultant: Frank Hatscher | 3D Images: ©Lemons Bucket | Model: Peter + Gray Industriemodellbau GmbH.
