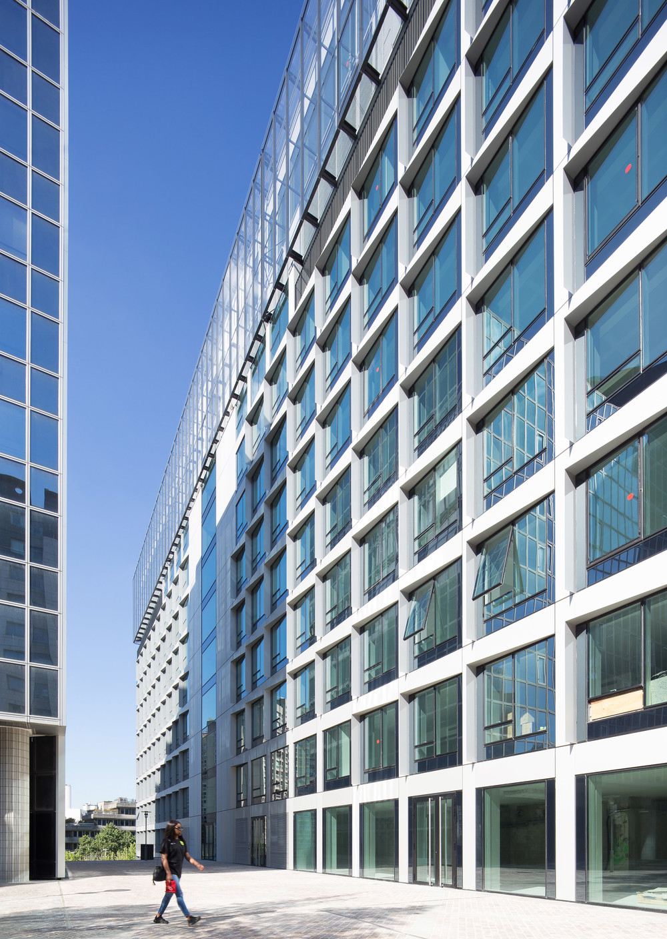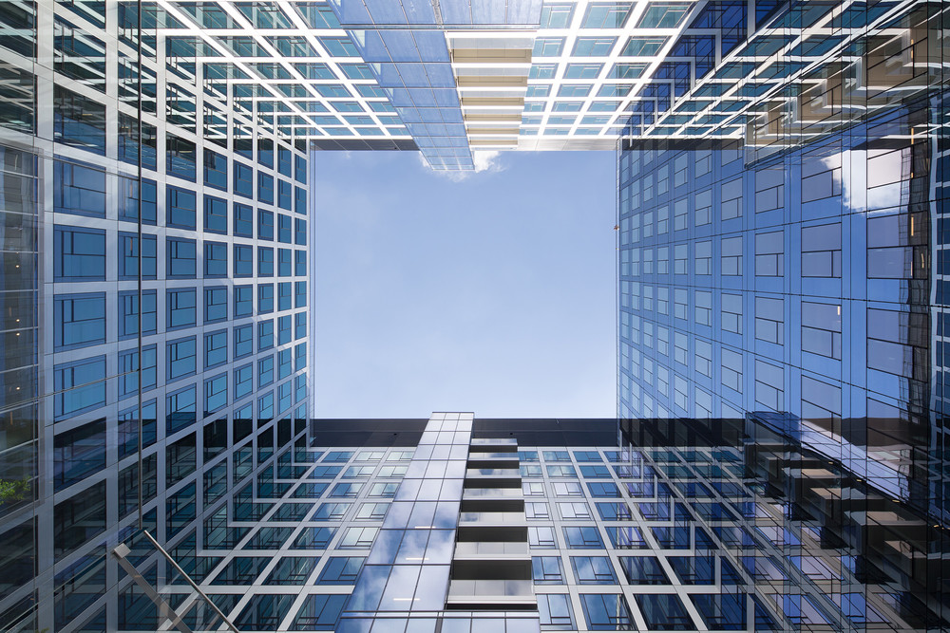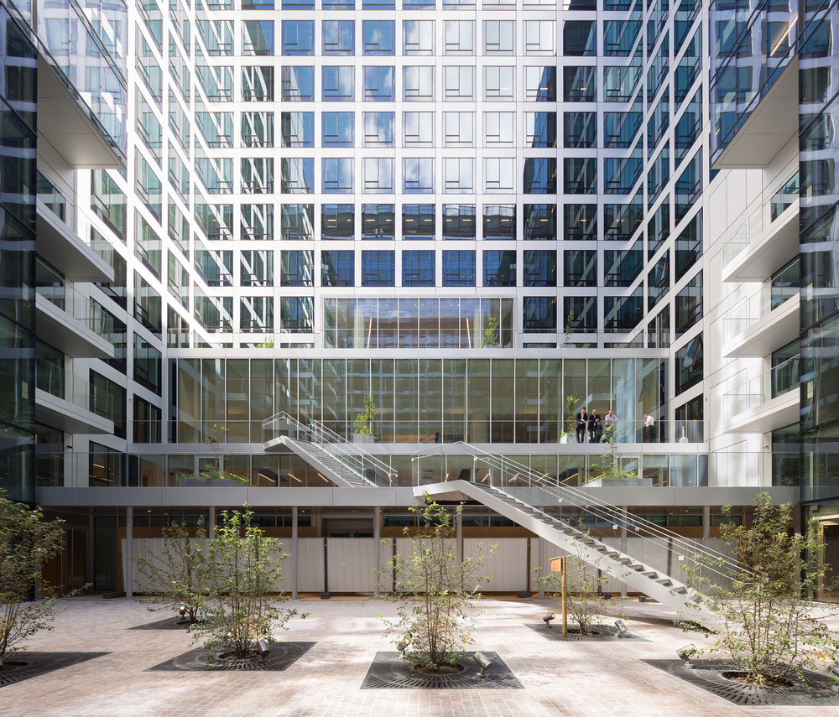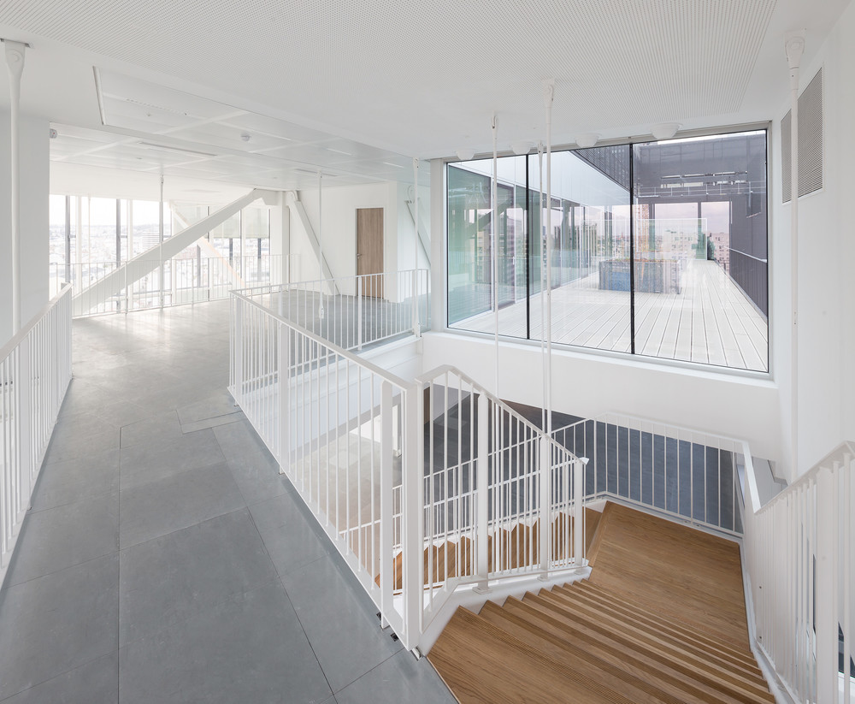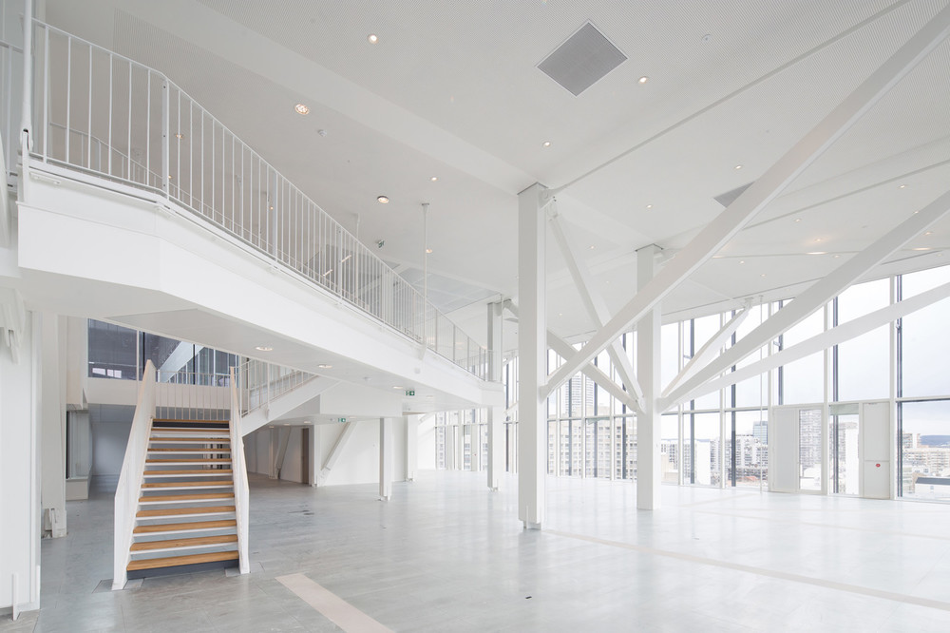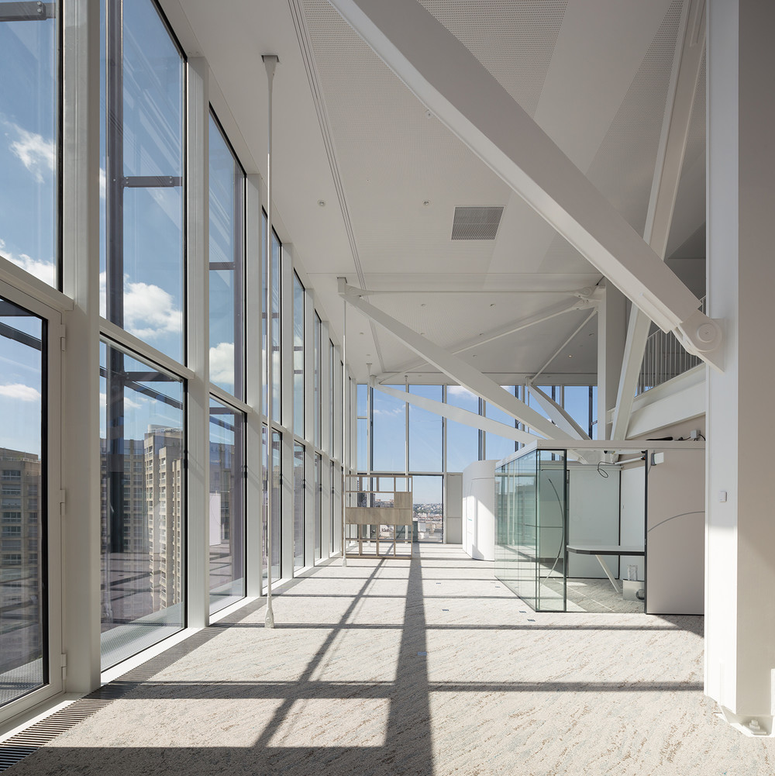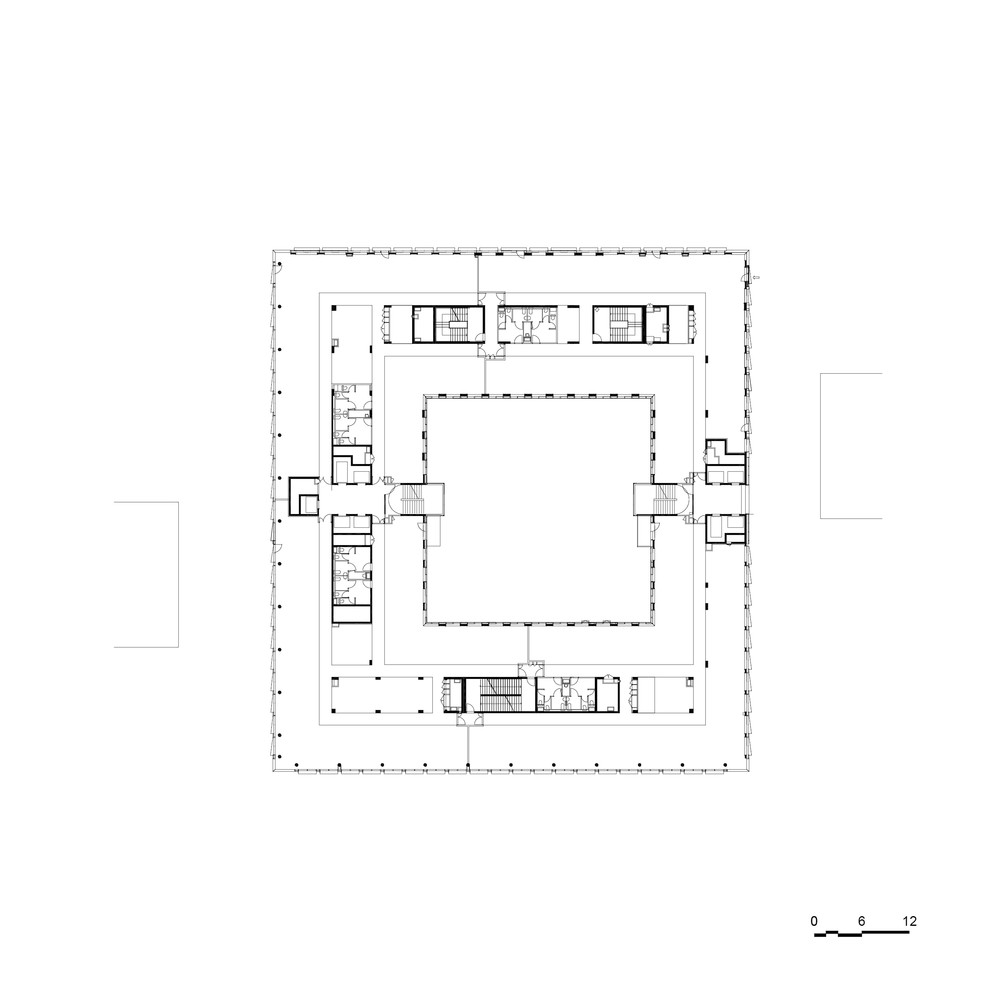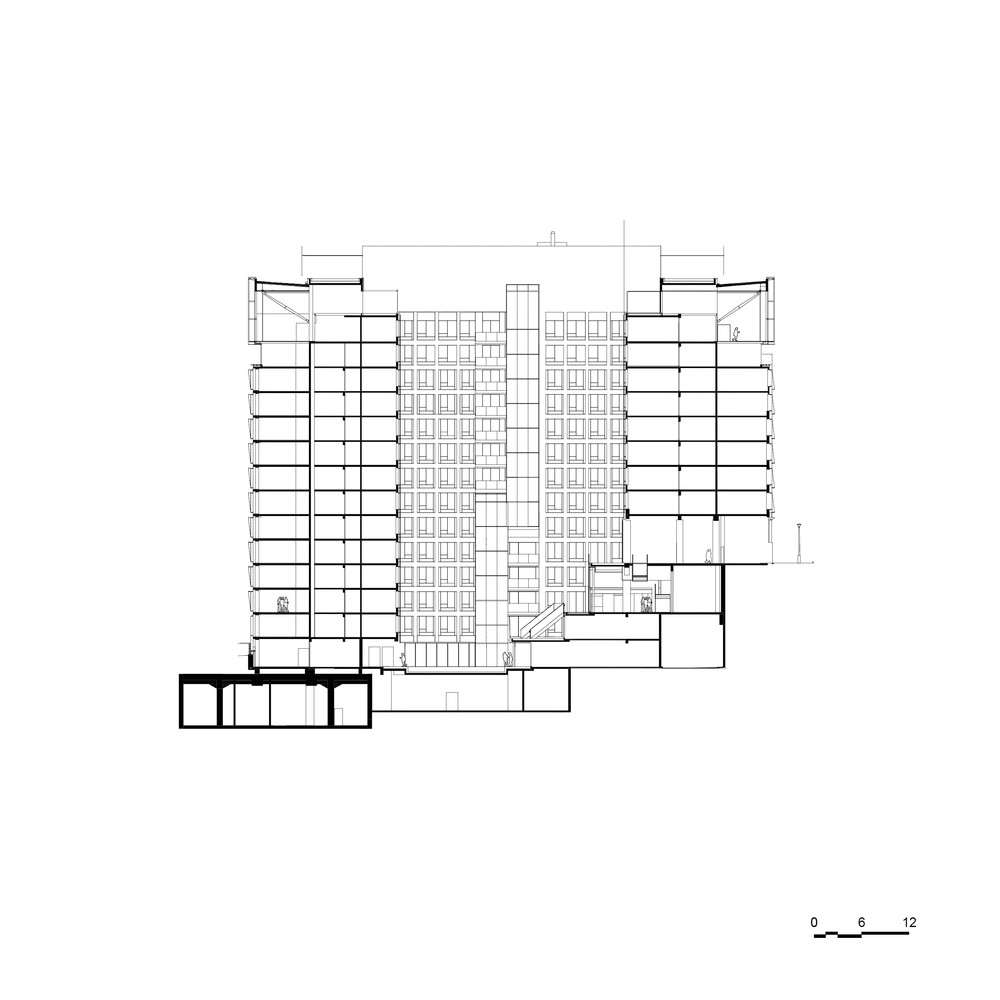Projects
Carré Michelet
Major restructuring & elevation of an office building, Paris La Défense (FR)
Trophées Eiffel 2020
Laureate, Catégorie Prix Spécial Restructuration
The major restructuring of the Carré Michelet includes the extension and raising of a 14-storey building in La Défense, mainly comprising work spaces, enhanced by ERP activities (business centre), restaurant spaces and a fitness centre. This metamorphosis involves 13,500 m2 of demolition and 24,500 m2 of new flooring, with a total gain of 7,000 m2.
The existing building was at the centre of a string of contiguous buildings in the Michelet district to the south-east of La Défense. It is partially cantilevered over a third structure (Michelet car park), above a buried civil engineering structure (former RER station), and crossed by a 14m difference in level between the forecourt and the circular boulevard. The small size of the site, and the adjoining buildings that remained in use during the demolition work, contributed to the complexity of the site.
The urban challenge is reflected in the architectural gesture: connectivity, openness, human value and serendipity form the basis of the identity of the Carré Michelet. To integrate it into the heart of a growing district, it was first separated from its neighbouring buildings in order to provide urban links between La Défense and Puteaux through two openings on either side of its volume. Inside the building, terraces were built on a level, in order to absorb the 14m difference in level and thus offer a continuity between the forecourt and the city. Now autonomous, it is beginning to thicken, to rise significantly and to metamorphose into a square, offering a clear reading of its silhouette in the skyline of La Défense, and thus becoming a new urban beacon.
The flex office model was chosen to adapt to the multifunctional needs of users and to create a porous, complete and convivial work environment, where professional performance is above all a matter of human well-being. Natural light and views of the exterior were favoured, which can be appreciated from the atrium, which illuminates all the walk-through floors, the balconies and the glazed staircases. The double-height, totally panoramic attic, with a view of Mont Valérien, enriched with mezzanines and a vertical grid façade, crowns the building and emphasises the purity of its volume. The choice of a metal frame for the attic allowed the weight constraint to be diverted, while raising the building by three levels. Under the attic, the hollow joint effect of the panoramic terrace is due to the withdrawal of the facades from the load-bearing structure: the cantilevered CLT floors are suspended from an exposed metal frame, which reinforces the loft spirit. Above, a vast double-height space, with the vertical grid of an artist’s studio, gives rhythm to the panoramic façade.
Finally, a large part of the new plans is about allocating generous green space and revegetation of the ensemble, which is targeting HQE and BREEAM certifications.
Programme: Major restructuring of the Carré Michelet building, including the extension and raising of a building with 14-storey building in La Défense, including workspaces, enhanced by activities (business centre), catering areas and a fitness centre | Area: 37,500 m² | Sustainability: Certifications HQE Exceptionnel Neuf Millésime 2015 Bâtiment tertiaire, BREEAM Excellent 2016 New Construction Offices, WiredScore Platinum /Label Effinergie + | Location: 12 cours Michelet, 92800 Puteaux | Completion: 2019
Client: Gecina (ex-Eurosic) | ACA: Orfeo Développement | Team: Cro&Co Architecture (Design architect), Architecture & Environnement (Executive architect), Corelo (Site Management), Khephren Ingénierie (Structure), Barbanel (MEP), AE75 (Cost consultant), Façade Ingénierie (Facades), C&E Ingénierie (Steel structure), Meta (Acoustics), Progexial (Roads, infrastructure networks), ALTO Ingénierie (Sustainability), Spooms (Catering area design), Speeg Michel (Lighting) | Consultants: Socotec (Building control office), CSD & Associés (Fire safety) | General Contractor: Eiffage Construction Grands Projets | Photos: ©Gaston F. Bergeret, Hugo Hébrard.

