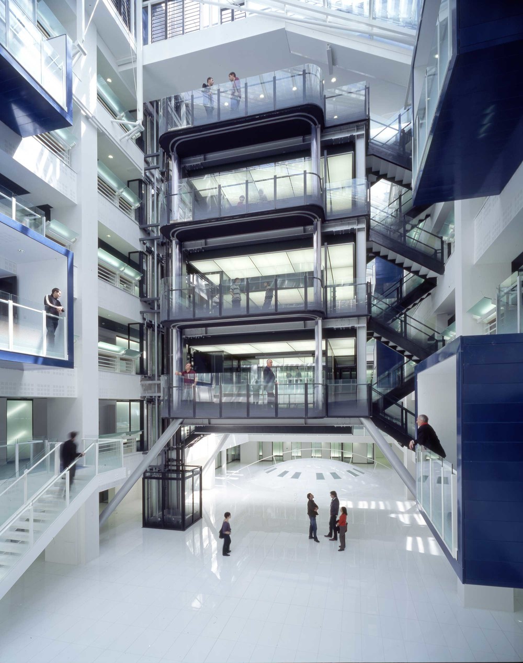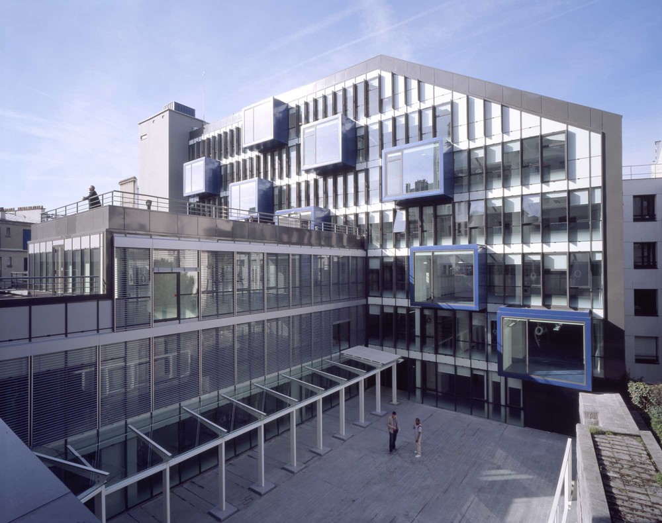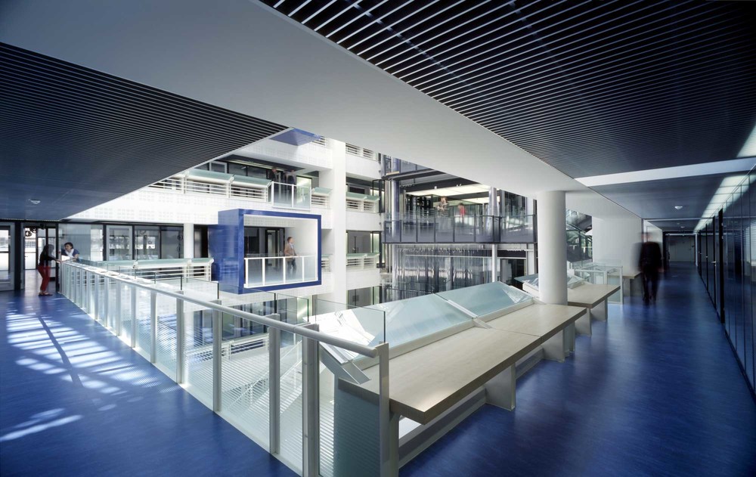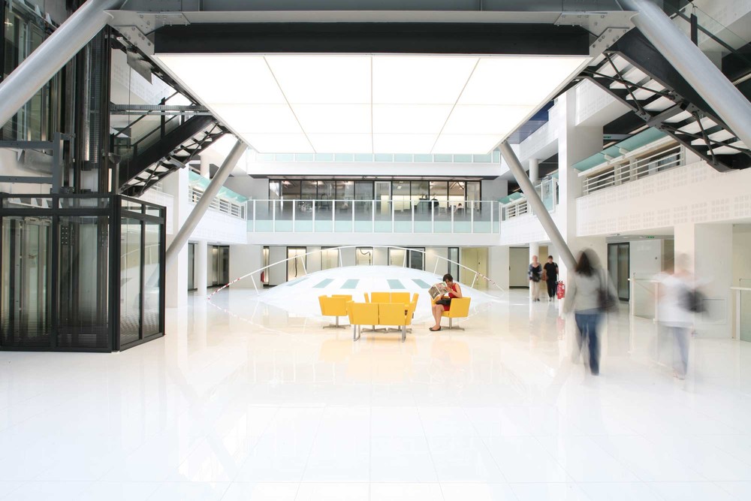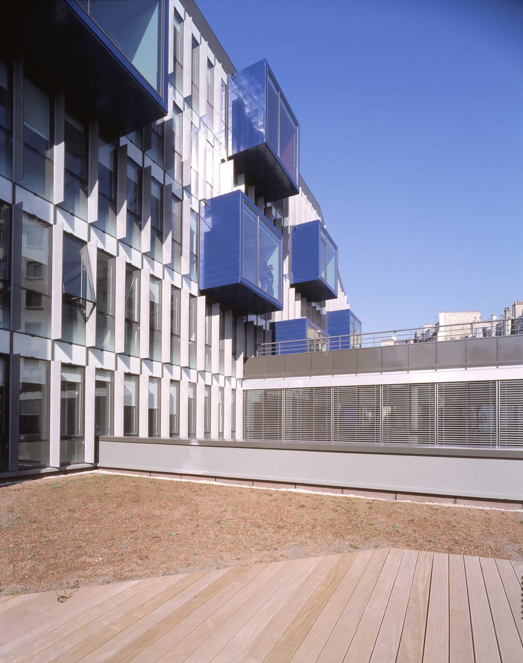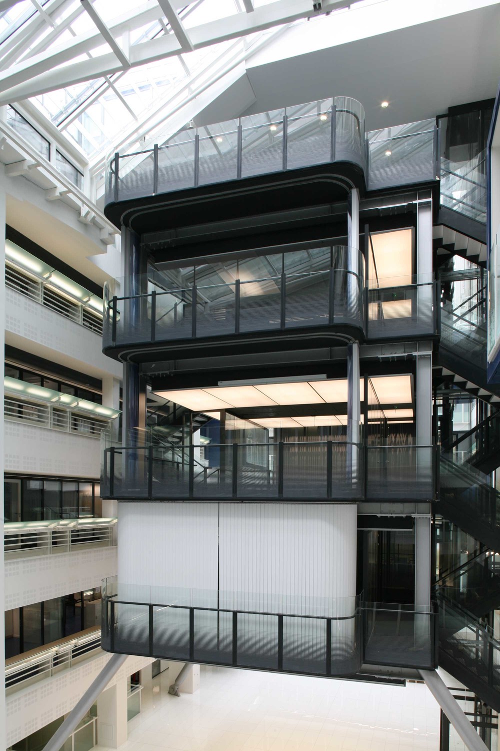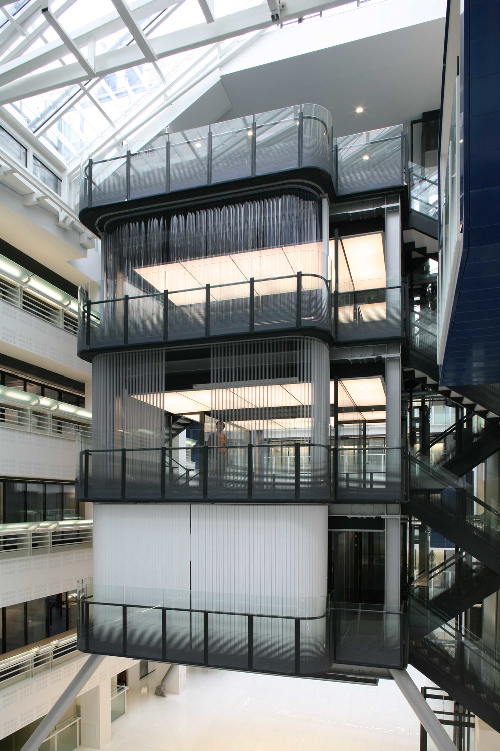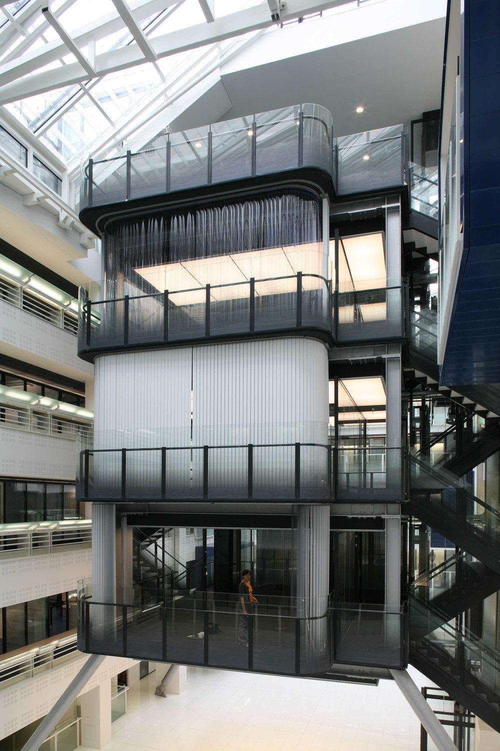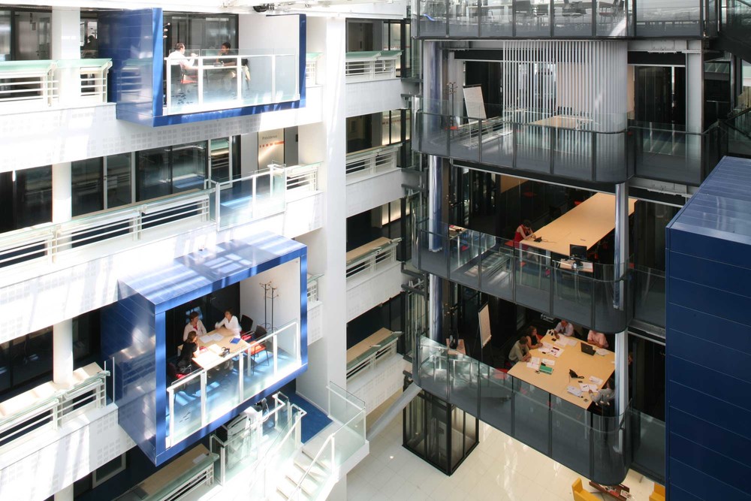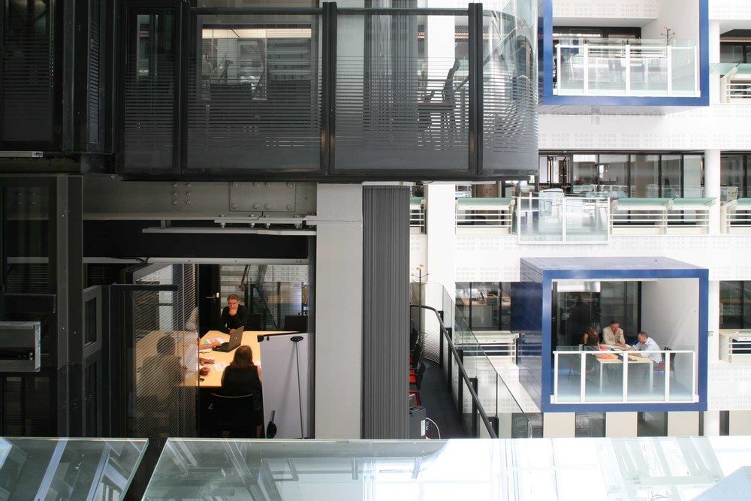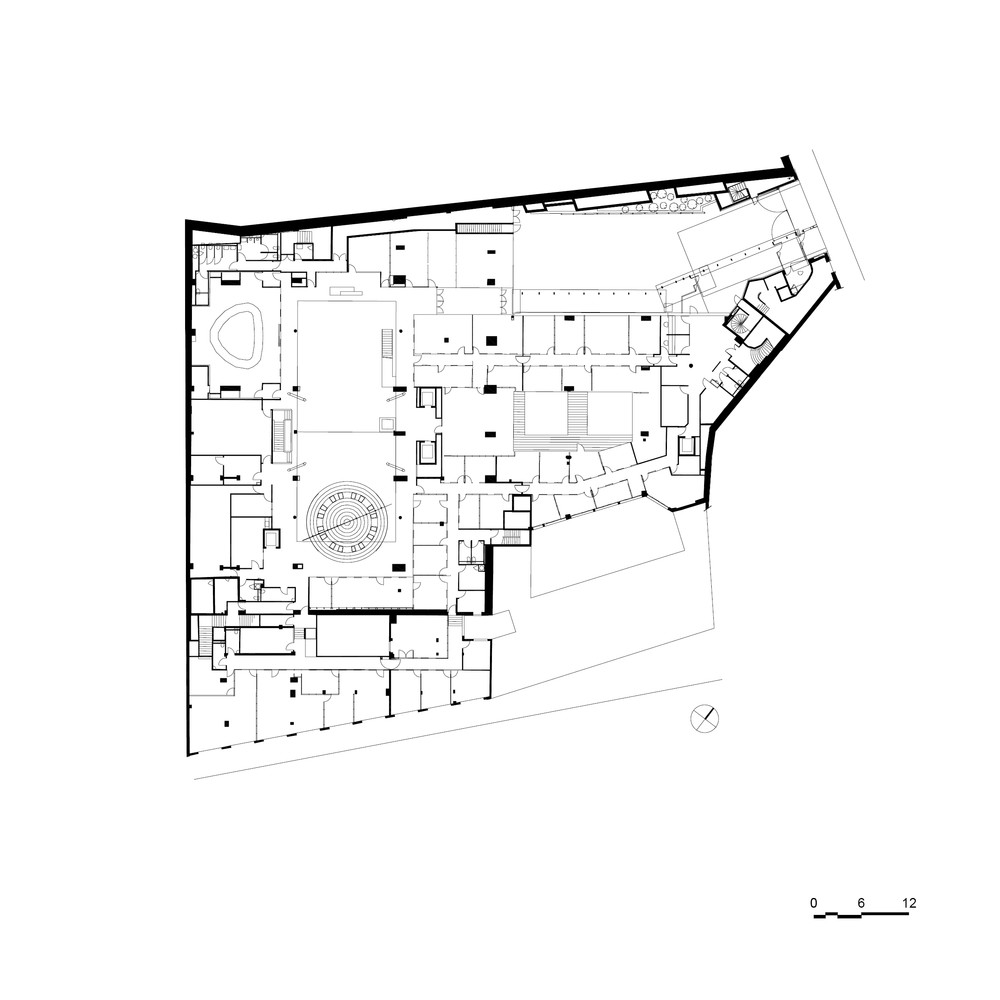Projects
Paris Habitat
Rehabilitation of a head office, Paris (FR)
In 2008, Paris Habitat, Paris’s largest social backer, built a complex concrete structure in the 5th arrondissement of Paris, which initially housed a car park and which then became the premises of the newspaper Le Monde. For the agency, landing the project was a stroke of luck — a chance to shape the image of a powerful public media in Paris, and also a challenge to create workspaces capable of evoking imagination and anticipating the future.
Demolitions have freed up a large space giving off a central atrium bathed in natural light. The idea is avant-garde: compartmentalize the offices without betting totally on open-space, and gather the workers physically in the age of digital communication. Set up in half levels, mezzanines take their place at the heart of the void and break the classic stratification of the office levels by creating intermediate spaces which are intentionally neutral. The offices also open onto this central space, the partitions are eclipsed in favor of low railings that allow people to see each other, while a meeting room slips under the main hall in immaculate whiteness and emerges under the shape of a dome.
Natural ventilation is the major innovation on this project. The concrete skeleton is used as a reserve that can store coolness. Natural ventilation is organised around the atrium, which is covered by a glass roof incorporating ventilation openings. This large volume is a real engine of natural convection resulting from the escape of temperature, generating a dynamic upward current. The large new external facades have opening frames, allowing air inlets to be created at all levels. In this way, the “natural draught” from the atrium creates an intake from each plateau and each level. The cool summer night air cools the structure. In the morning, the system closes again. The building lives throughout the day without the need for air conditioning, thanks to the thermal inertia of the concrete, which has stored coolness overnight.
Programme: Restructuring of the former headquarters of the newspaper “Le Monde” into an office programme with 630 workstations on 6 levels with a 150-seat restaurant, a 206-seat conference room and a boardroom | Area: 15,000 m² | Location:21 bis rue Claude Bernard 75005 Paris | Completion: 2008.
Client: Paris Habitat | Lead Architect: Cro&Co Architecture | Engineering: Technip TPS, Arcora, DAL, RFR Elements, Commins Acoustics Workshop, Light Cibles | Consultants: Veritas | General Contractor: BATEG | Photos: ©Gaston F. Bergeret.
