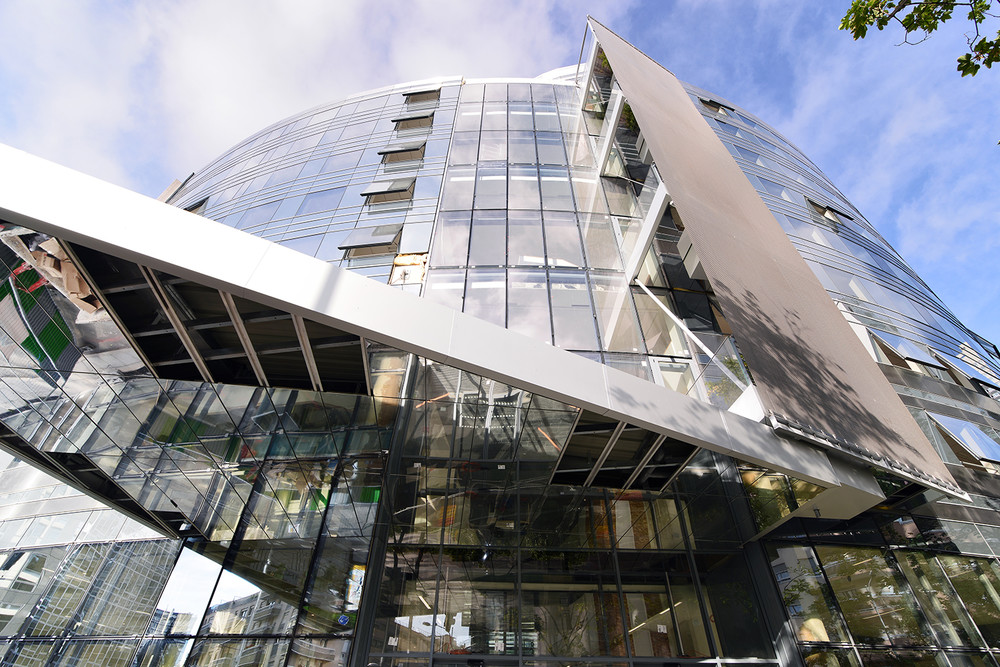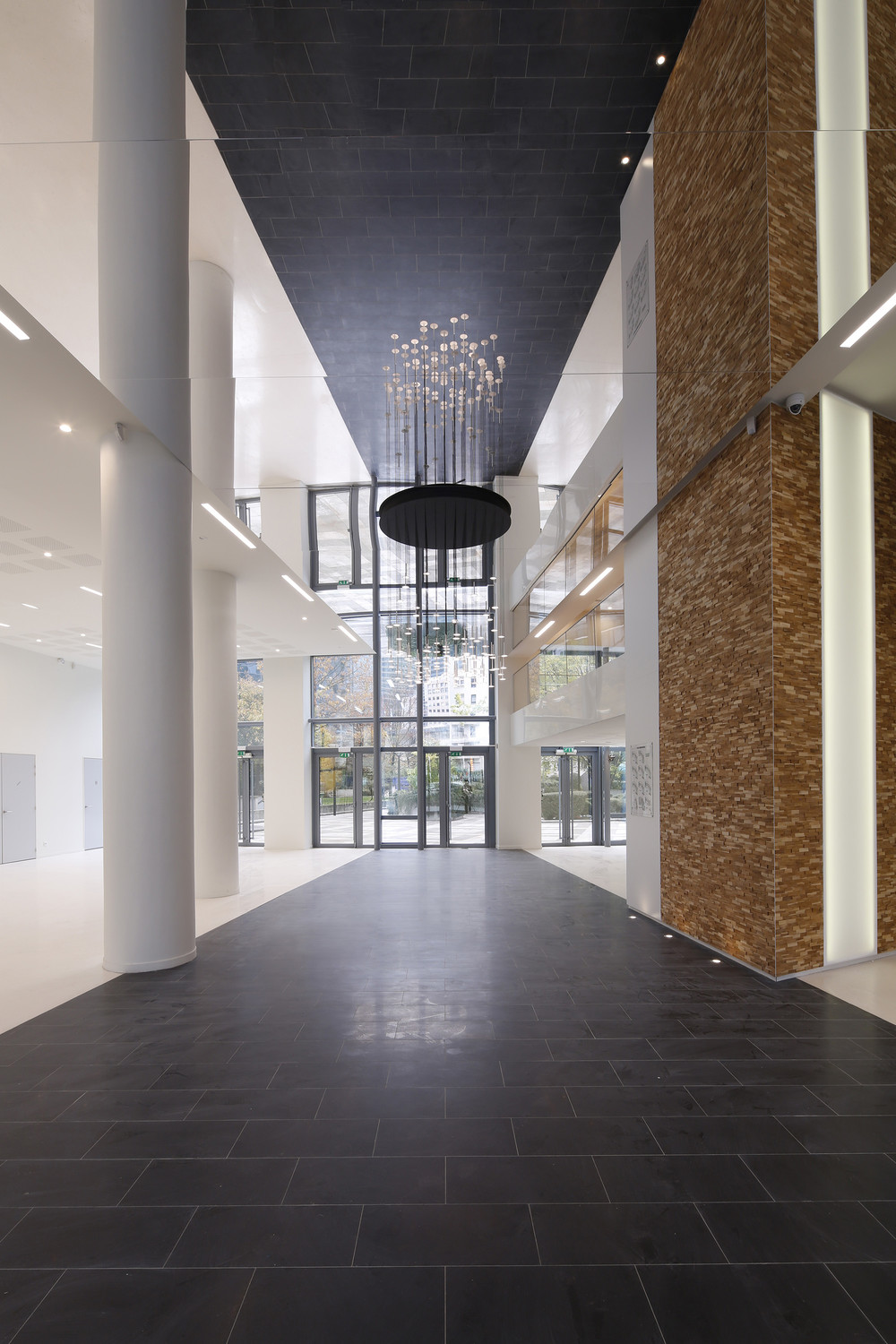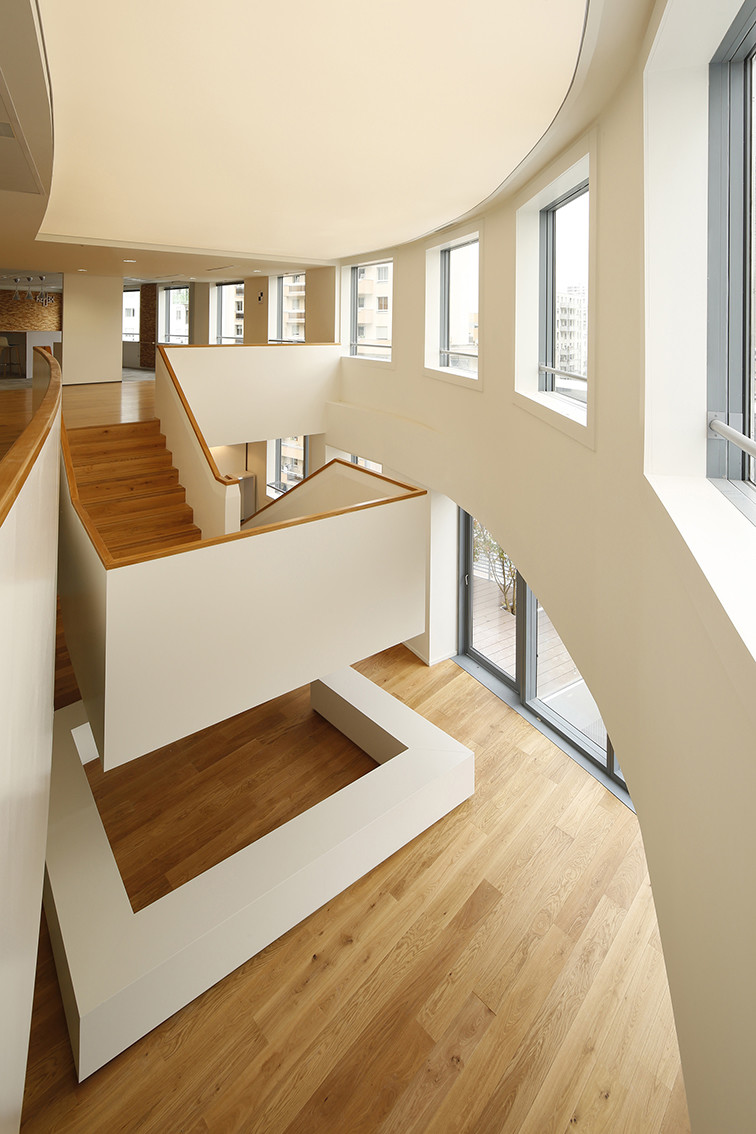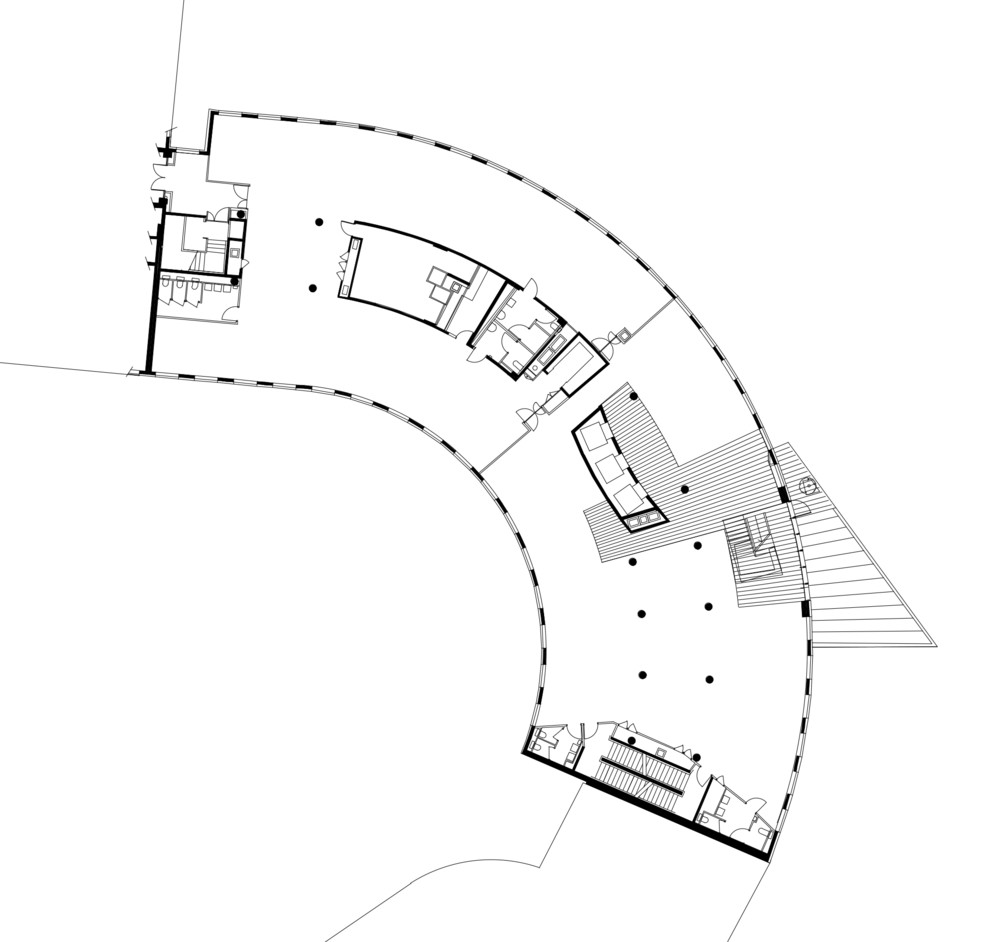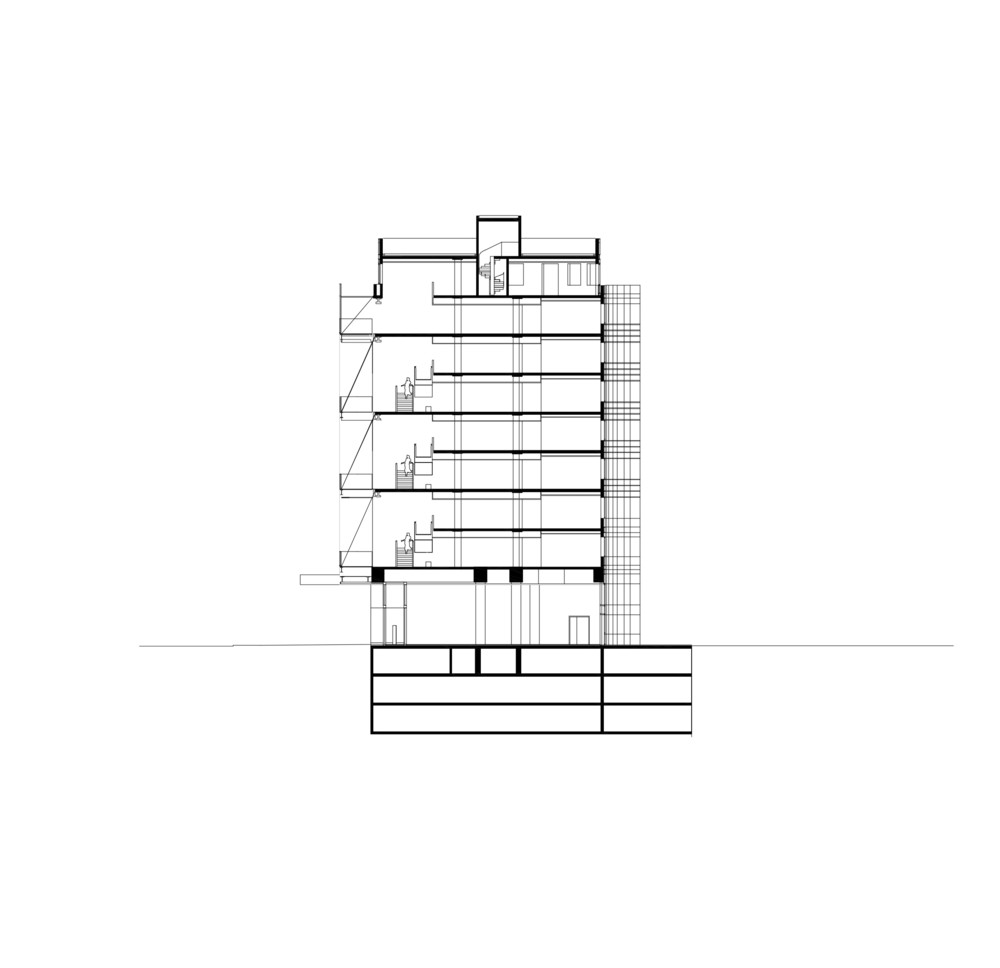Projects
Réflex
Deep redesign of an office building from the 1990s, Paris La Défense (Hauts-de-Seine)
This 1990s office building in Courbevoie on the edge of the La Défense, Paris business district, deserved some real magic. The overall project developed by Cro&Co is perfectly illustrated by the atrium and the new stairways that encircle it.
It is a meticulously planned surgical operation, producing generous volumes that make up for the more habitual superimposition of low-ceilinged floors of offices. The workspaces are opened up by hollowing out the floorplates for stairwells, whose theatricality and sculptural monumentality produce a dynamic conducive to exchange. Finally, the new transparency given to the facade creates an opening that extends into the office spaces, bringing light and conviviality into the workspaces.
Programme: Deep redesign of the building A of the “Les Renardières” building complex with a ground floor + 9 floors and 3 parking levels | Area: 9,100 m² | Environmental profile:BREEAM Very Good certification | Completion: 2015
Client: Preim Défense | ACA: ORFEO Développement | Sustainability: GreenAffair | Representative Architect: Cro&Co Architecture | Site Management: AE75 | Engineering: Bordas+Peiro, SIPEC, BET Lefevre, UPSOS, AE75 | Consultants: Socotec, CDS Faces, Cabinet P. Fauchère et M. Le Foch | Photos: ©Gaston F. Bergeret.
