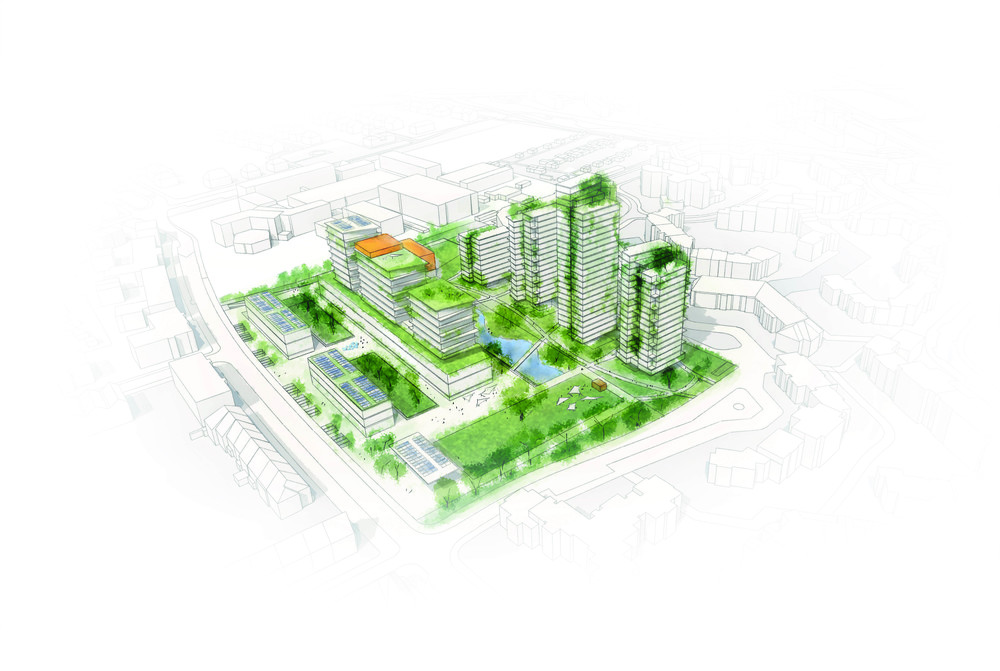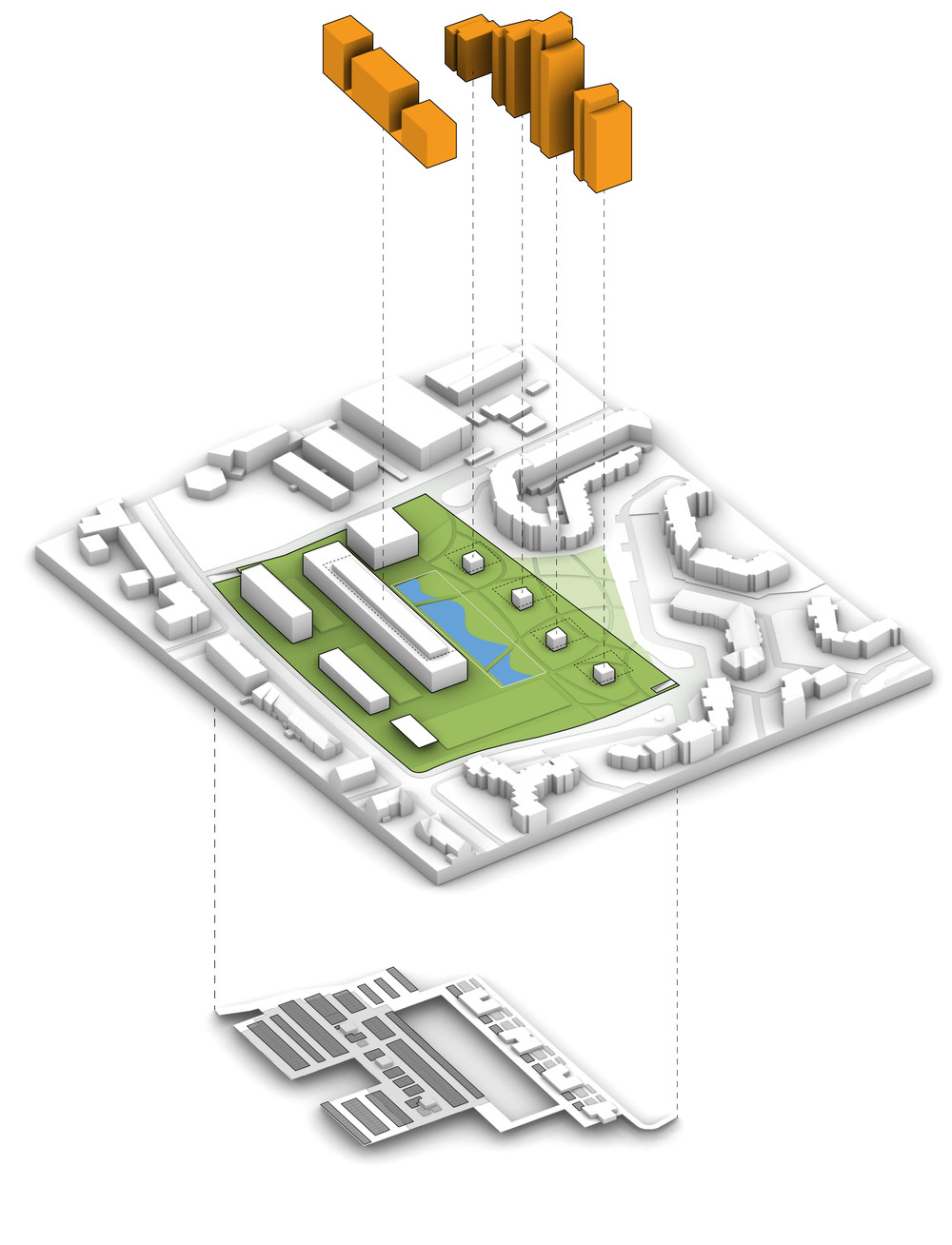Projects
VERTikal
Competition for the transformation of a 1970s site by a mixed urban programme, Dusseldorf (DE)
“Living up high, Living green, Living together” are the central elements of the VERTikal urban concept, which places people at the centre of the project.
The 40,000m² site is located close to the centre of Düsseldorf, with very good connections to public transport, with the associated potential for urban densification.
The principle of vertical densification enables the multiplication of useful surface while restoring permeable exterior surfaces to the public domain, providing the public with a landscaped park, a market place, and open-air events spaces.
By means of a mixed-use programme that completes the residential offer (70% of the total) with coworking platforms, local services, shops, gastronomy, a crèche, a fitness club, community rooms, as well as a new mobility concept, VERTikal extends an invitation to the city to come and enliven the district.
The existing 40,000m² building, erected in the 1970s for the Post Office management, marks the neighbourhood with its strong brutalist architecture. In order to preserve a trace of the site’s history on the one hand, and to build with respect for environmental issues on the other, VERTikal preserves 40% of the existing building. Wherever possible, materials from demolition are recycled in the new building or reused in other ways.
The existing 45m-high block is sliced into sections to create more slender volumes. Four new residential towers, from 35 to 90m in height, are carved out and positioned taking into account the prevailing winds, the path of the sun, the depth of exposure and the main viewing axes. In plan, the basic forms allow for a variety of housing typologies and sizes to create a mixed-use neighbourhood. Each unit has a small private outdoor space. More generous roof terraces complete the offer of shared spaces and invite users to meet and forge social ties.
The ensemble constitutes an architectural and urban landmark with its own identity, which is integrated into the Düsseldorf skyline.
Programme: Urban development of a 40,000 m² site occupied by the Post Office management | Location: Sohnstrasse, Dusseldorf, Germany | Competition: 2021.
Client: Post Office Management, Dusseldorf | Architects: CroMe Studio, BM+P Architekten | Landscaping: WKM | Sustainability: ee Concept | Area: 40,000m²(site), 80,000m² (existing building).


