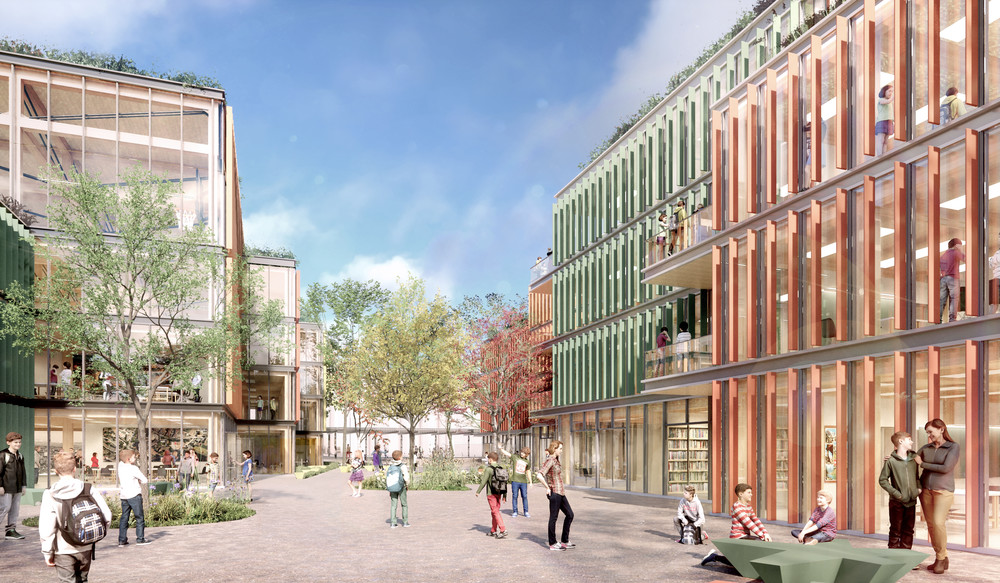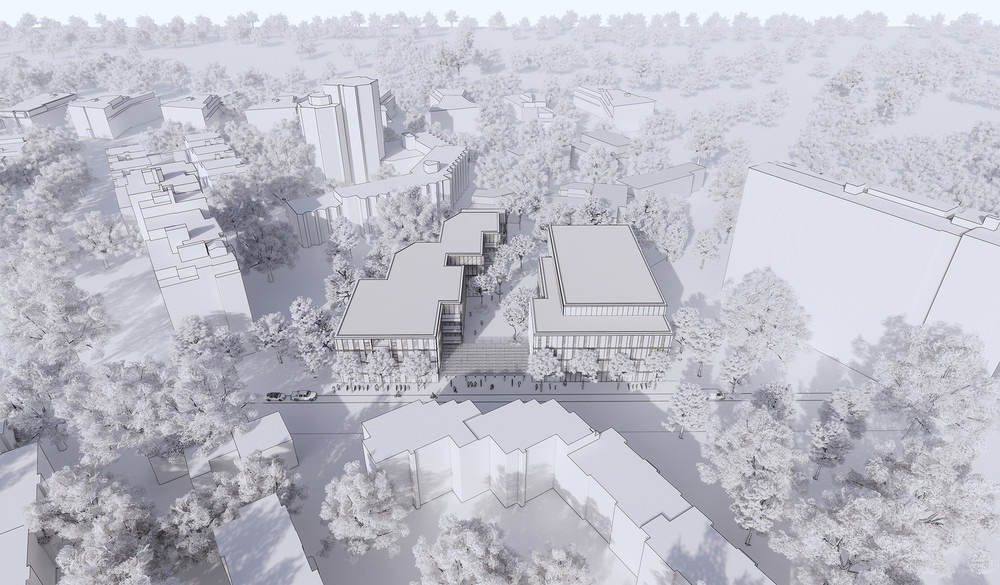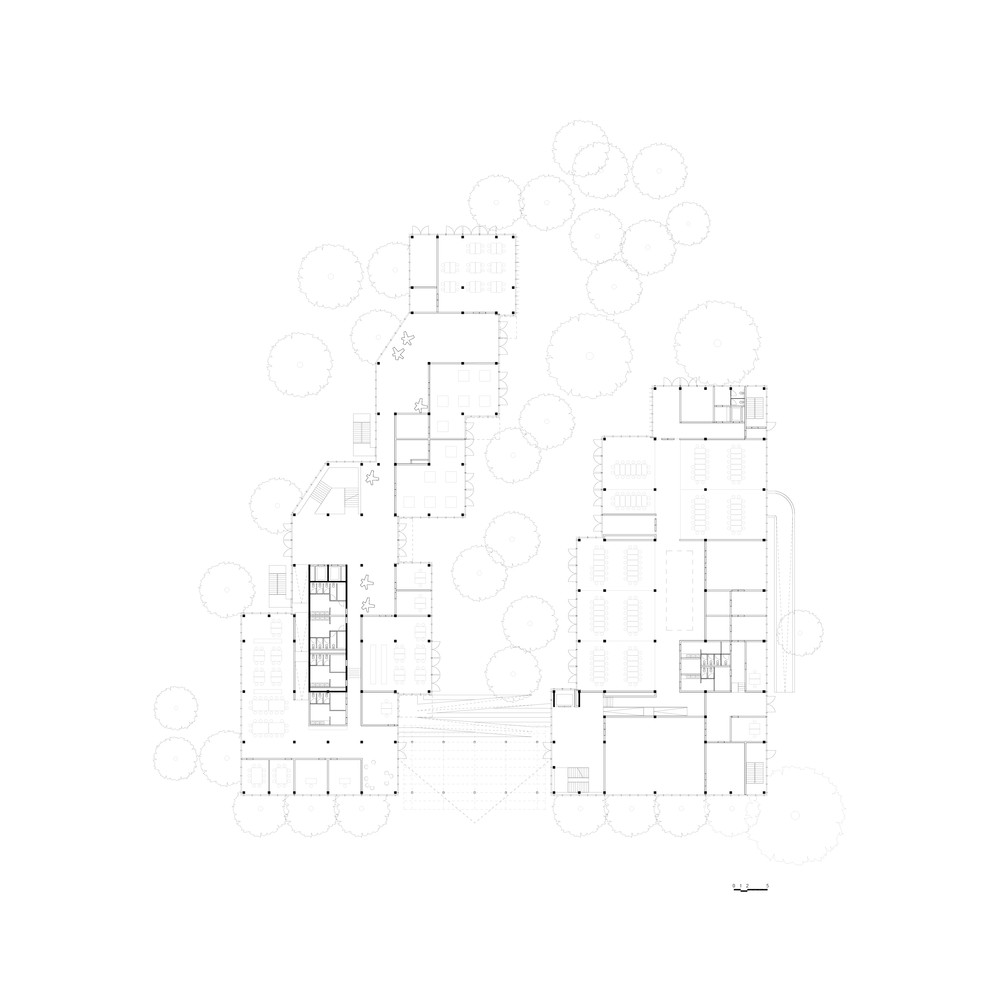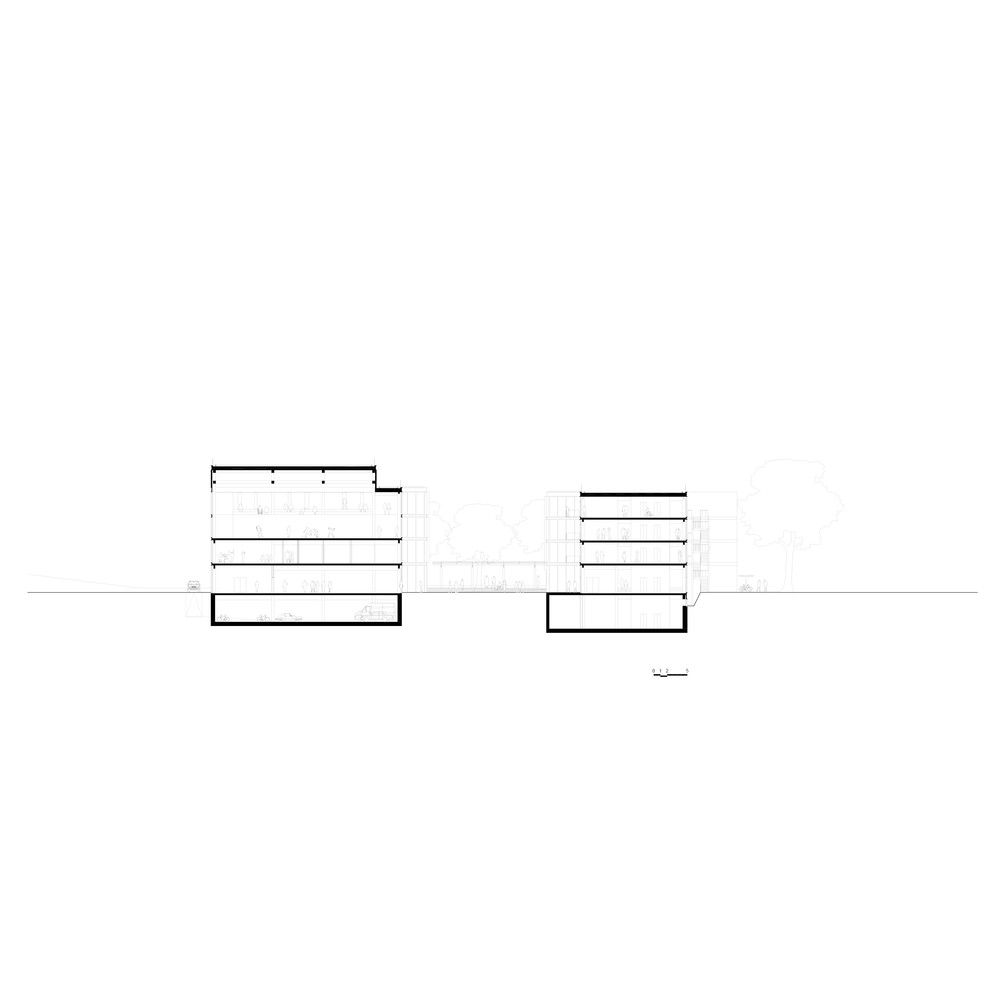Projects
Vis-à-Vis
Competition for a secondary school with a gymnasium and a music school, Zürich (CH)
The site is located on the edge of the forest, on the edge of the city of Zurich, in a residential area marked by 1950s urban planning and modernist concrete architecture.
The existing elementary school on the neighbouring plot consists of several one- to three-storey pavilions that are organized around a series of outdoor spaces.
Our secondary school project is a continuation of the string of outdoor spaces formed by the pavilions. The program is split into two buildings that are built on the eastern and western boundaries of the site, creating a long, interior courtyard that visually connects the neighborhood street to the elementary school. The courtyard is sculpted for optimal sunlight and natural ventilation. The two facing volumes correspond like pieces of a puzzle, creating a tension between them.
The building to the west houses the administrative functions and the large workshops on the ground floor. The classrooms are organized in clusters on 3 levels, each grouping 3 classrooms that share common interior areas and a private exterior space.
The building to the east houses the shared or public functions, namely the canteen on the courtyard, the music school and the gymnasium. The two entities share a common entrance courtyard from the neighborhood street.
We opted for a wooden construction to reduce the carbon footprint of the building and to simplify and accelerate the construction process through a dry process. The volumes are made up of repetitive post/beam/clt floor modules. The gymnasium, which has a longer span, receives wood and steel lattice beams.
The facades are also designed on a modular system in wood and aluminum with a glass part that is more or less large depending on the room they house.
On the courtyard side, the facing facades are glazed from top to bottom and protected by colored vertical sunshades and privacy screens that allow students to see each other from one room to the next through the tree canopy. Everywhere, the relationship between interior and exterior is reinforced, the link between students and nature is encouraged.
Translated with www.DeepL.com/Translator (free version)
Programme: Secondary school with gymnasium and music school | Area: 7,000 m² + 12,000 m² outside spaces | Location: Im Isengrind, Affoltern, Zürich, Switzerland | Competition: 2020
Client: Ville de Zurich | Architect: CroMe Studio | Landscape Designer: Judith Miething | Structure: Bollinger+Grohmann | 3D Images: ©Joachim Lézié-Cobert.



